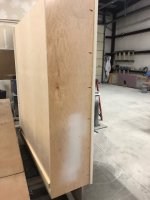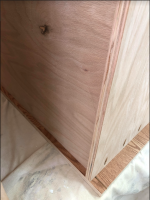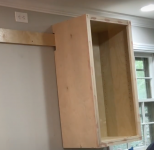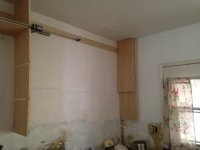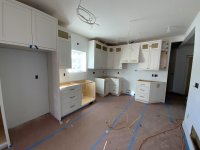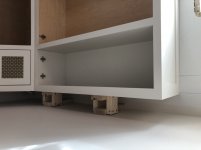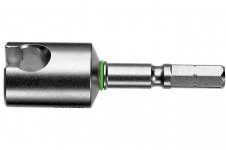Rick Herrick
Member
- Joined
- Feb 7, 2020
- Messages
- 814
I have made several sets in the last year for my garage as well as my wife's sewing room. I am almost done with another set of wall cabinets for her. I have always had issues with the walls bowing, etc. I don't have the experience to know what to do with each situation so I just sit and stare at it until a thought comes. I remember reading an article over the last 6 months where an installer said he rips 1/4" ply into 1-1/2" wide strips and attaches them to the sheetrock, over the studs. Usually that 'build-out' overcomes most of the wall bowing out.
Does that make sense?
Does that make sense?

