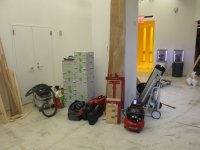The next step is where the Festool and Woodpeckers (and Incra and Seneca!) precision comes into play.
Let me just take a step back for a second and say that this particular build could be a case study for how Festool has changed my approach to carpentry. Two things in particular:
1. The importance of repeatable measurements, as opposed to precise measurements. I've remarked on this before, but one of the things that was a revelation to me when I discovered it was how the exact measurements of what you build are often not as important as those measurements being consistent throughout the structure, i.e., it makes no difference if you're box is 18" of 18 and 53/64", just as long as all the sides are the same length. I kind of understood this before Festool, but it was using Festool that allowed me to really put this into practice, and I'm constantly learning more ways in which I can employ this principle. And it was in some ways counter to how I had practiced carpentry up to that point, where I had spent a lot of time and effort learning how to make precise measurements. Not that the ability to measure precisely isn't still essential, but it's no longer the cornerstone I understood it to be.
2. Sort of a corollary of the first, but the idea of building rough and then cutting it straight/square, as opposed to getting everything straight/square right from the start. As you'll see with the octagon, this is really the only way it could be built, especially since I didn't have a table saw on hand.
So back to the build. The diameter of the pillar was 36". This meant a minimum interior side length for the octagon of about 15 1/4". To give myself some breathing room, I planned on 16 3/4", which meant that I would actually set the measurement around 17 1/2" to account for the 1" thickness of the pine frame and oak ply. So I made each panel a rough size of 18", allowing for 1/4" of trimming on both sides. So after setting the TS75 bevel to 22.5 degrees, the appropriate angle for a regular octagon:
[attachthumb=1]
I trimmed one side of each of the panels. I then pulled out the Seneca parallel guides and Woodpeckers ruler with rule stop, which, thanks to [member=18283]RLJ-Atl[/member] I learned was the most precise way to set the guides:
http://festoolownersgroup.com/festool-how-to/rule-with-stop-to-set-parallel-guides/msg285508/#msg285508
I had gotten the Seneca guides for the earlier part of the build, but for whatever reason never actually used them. It was a revelation when I set them up though, and my only regret is not having gotten them a year ago. To minimize any chance of miscalibration, I had already reset/recut the splinter guide on the 3000mm rail, and then just to be safe, I set the guides in the exact same spot on the track, and furthermore, positioned them a couple of inches shy of the front and back, since with bevel cuts there is sometimes the danger of a slight deflection on entry and exit because there is nothing supporting the rail:
[attachthumb=2]
[attachthumb=3]
This deflection can be avoided, of course, if you support the rail at either end with scrap, but this was not possible with my setup and because I was doing 8 ft. long rips.
After I ripped the panels to width -- and they were all the exact same width thanks to the guides and ruler -- I then used the TSC55 to square the ends, bottom first then top, just using the Woodpeckers 26" framing square that I recently got thanks to another FOG member. Having another saw was nice, as it meant I didn't have to reset the bevel on the TS75, just in case I had to redo a panel (ultimately didn't have to, but it was good to have this safety net):
[attachthumb=4]
Once the panels were all sized, I busted out the Domino, set the fence to 22.5, and did the mortises, spacing them one every foot (total of 18 per panel):
[attachthumb=5]
I initially did 4mm dominos, because I figured it would be enough for a non load bearing structure, and also because I was looking for a reason to work down the stockpile of a size I don't use that often:
But after dry fitting the parts I realized I needed a longer tenon to make it work, so I redid them all at 5mm. Here I learned one advantage of not having to put your tools away at night, since I could just grab the machine the next day and have the fence settings be exactly the same.
After I made sure all the parts fit together around the pillar and had sufficient clearance:
[attachthumb=6]
I did the cutouts for the electrical outlets with the Carvex, and sanded the panels at 150 grit with the ETS150/3 and soft pad, having to switch occasionally over to the interface pad because some of the veneer was burning even with this sander (cheap ply!):
[attachthumb=7]
[attachthumb=8]
For the glue up, I assembled the units in two parts made up of 4 sides:
[attachthumb=9]
Then used a pair each of Bessey and Pony strap clamps to bring it together:
[attachthumb=10]
The resulting structure turned out pretty tight:
[attachthumb=11]
There were still slight gaps in some of the joints, but that was fine since I was going to be finishing them off with oak trim.
For the trim, I first put in the 1x4 baseboard, then ripped down 1x12 oak boards using the TS75 and TSC55 in combination on the 3000mm rail, again, so I didn't have to reset the bevel on the 75:
[attachthumb=12]
Doing it this way also ensured a perfect fit, since for each pair of boards I simply flipped one of them over to get the proper angle.
EDIT: I should note, however, that at one point I switched the angle to 22.7 or .8, since on one of the test fits I found a tiny gap in the adjoining battens, due no doubt to the varying clamping pressure on such thin panels. Thereafter I kept the TS75 at the slightly sharper angle, figuring it wouldn't hurt to overshoot the miter even on the sides that were true 45 (or 135) degree angles. But it was an important lesson that for this stage of the build, it was good to work piece by piece, rather than cutting everything beforehand.
Using a combination of small trigger clamps, glue, an 18 gauge nailer (to secure the trim to the structure) and a 23 gauge pin nailer (to keep the joint closed), I then worked my way down each pair to get a tight joint:
[attachthumb=13]
[attachthumb=14]
I then filled the holes with the Pacific red oak putty I still had plenty of from the previous phase, and used my newly acquired HSK sanding block + hose set to sand off the excess when dry, which I got thanks to the review posted by [member=1619]SRSemenza[/member] :
http://festoolownersgroup.com/festool-tool-reviews/hsk-80-x-130-hand-sanding-block-and-hoses/
[attachthumb=15]
The reason I used the sanding block rather than something like the ETS 150 or the RTS 400, is that I found the block did not leave and/or create the kind of residue build-up in the oak's very open grain as I discovered it did in the previous phase of the project -- and which required a lot of elbow grease to remove -- as you can see here after using the electric sander:
[attachthumb=16]
Maybe it has something to do with the sander's vibration. In any case, it ultimately did not matter a great deal, since the Osmo finish brings this particular filler to almost the same color as the wood. But hey, new toy.
This is what they looked like after the base cap had also been put in:
[attachthumb=17]
Next up, crown moulding and finish
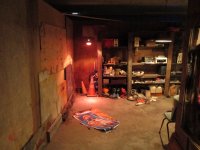 IMG_5687.JPG459.4 KB · Views: 255
IMG_5687.JPG459.4 KB · Views: 255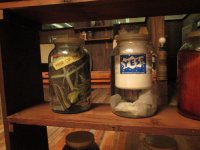 IMG_5643.JPG427.3 KB · Views: 223
IMG_5643.JPG427.3 KB · Views: 223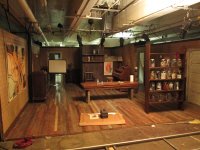 IMG_5641.JPG534 KB · Views: 237
IMG_5641.JPG534 KB · Views: 237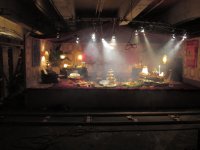 IMG_5707.JPG2.5 MB · Views: 273
IMG_5707.JPG2.5 MB · Views: 273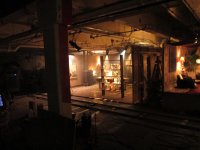 IMG_5702.JPG404.1 KB · Views: 219
IMG_5702.JPG404.1 KB · Views: 219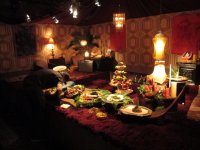 IMG_5700.JPG481.2 KB · Views: 225
IMG_5700.JPG481.2 KB · Views: 225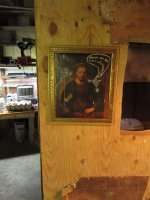 IMG_5697.JPG498.3 KB · Views: 231
IMG_5697.JPG498.3 KB · Views: 231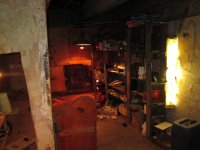 IMG_5692.JPG448.1 KB · Views: 216
IMG_5692.JPG448.1 KB · Views: 216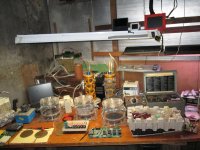 IMG_5690.JPG593.7 KB · Views: 240
IMG_5690.JPG593.7 KB · Views: 240
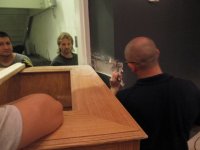
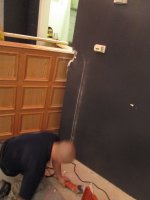
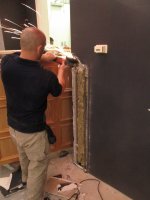
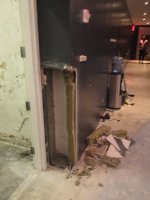
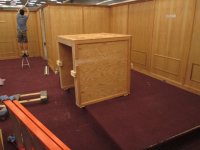
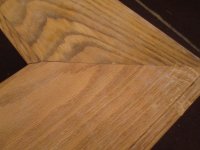
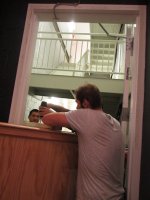
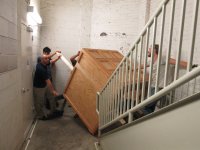
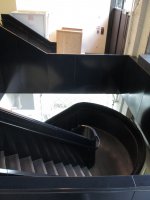
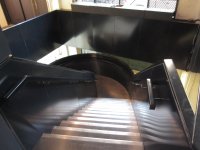
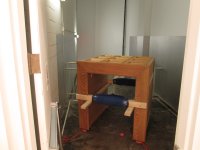
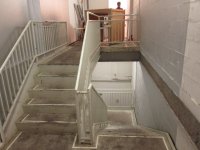
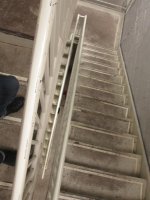
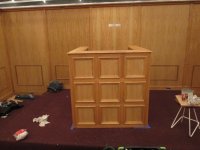
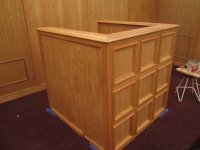


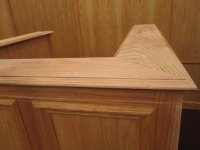
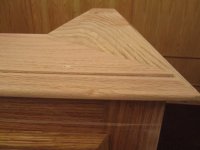
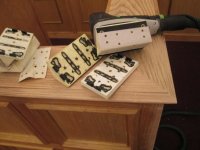
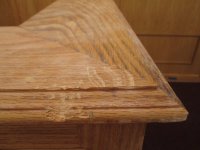
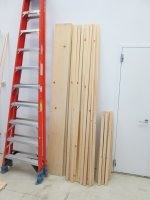
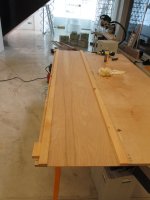
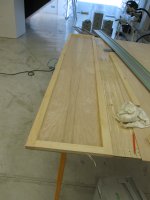

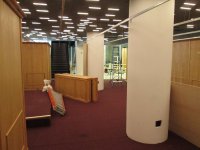
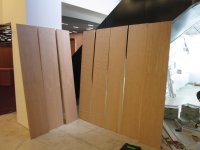
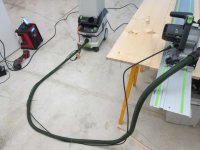
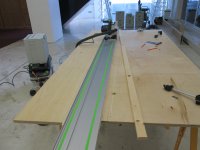
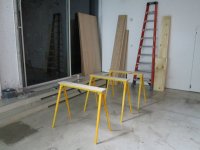

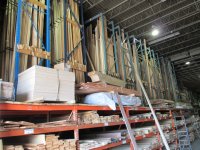
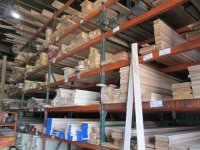
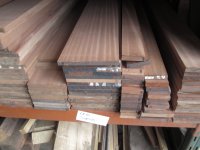
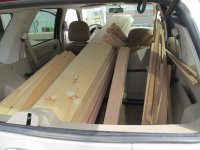
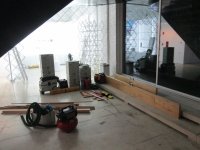
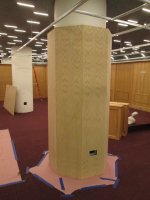
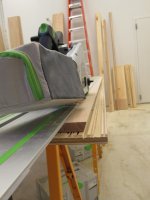
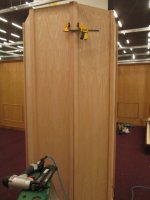

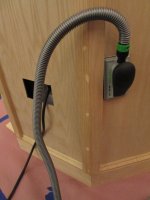
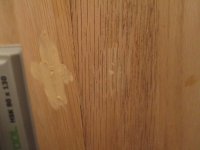
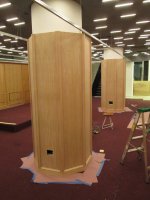
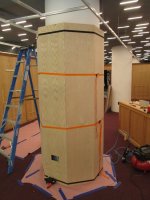
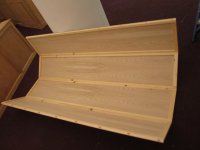
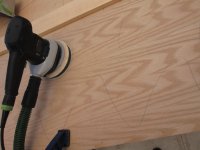
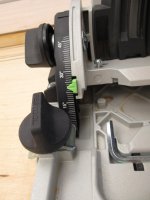
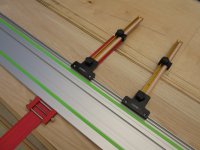

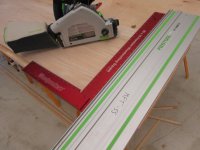
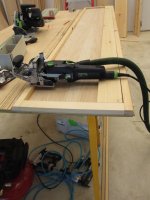
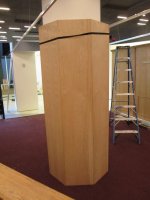
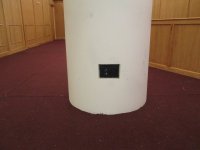
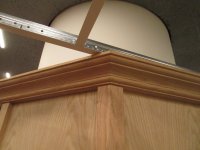
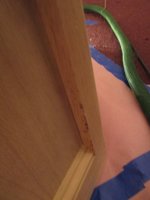
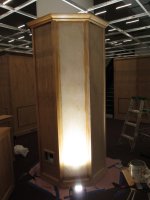
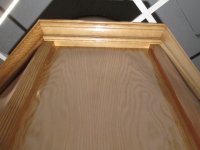

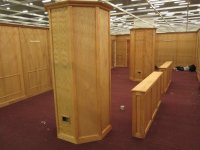
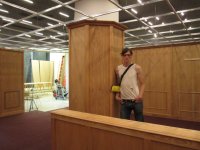
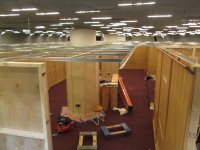
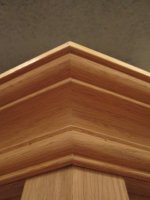
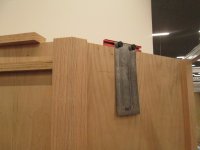
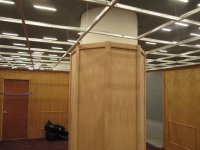
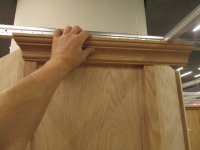
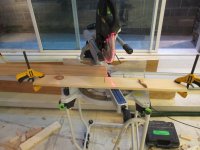
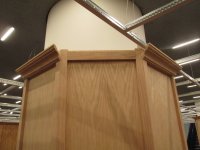
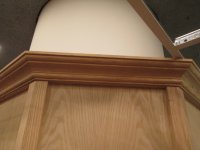
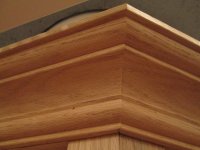
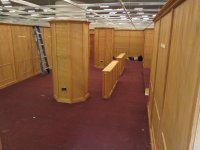
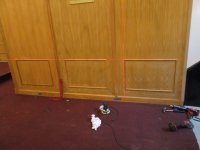
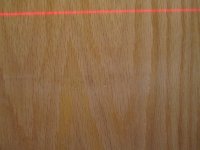
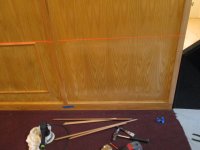
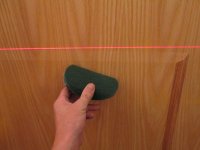

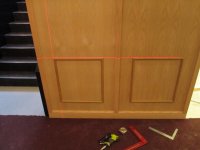
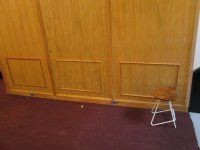
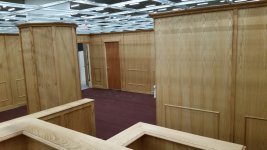
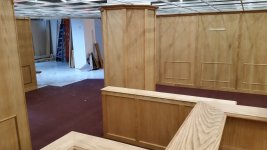
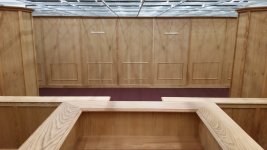
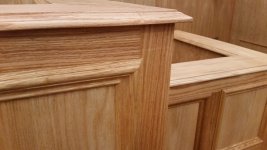
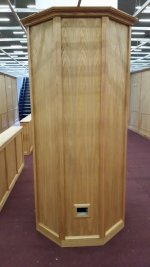
![20150817_143340[1].jpg](/data/attachments/21/21418-edf1f5ee2979de676f03ce5bc7c47cc4.jpg?hash=R79wq6ttop)
![20150817_143332[1].jpg](/data/attachments/21/21415-4468cc729f43f3ba9f1c19bc5a3ee94a.jpg?hash=wnssfOak3J)
![20150817_143229[1].jpg](/data/attachments/21/21413-a78d731661f1a12167f56fac74052c2e.jpg?hash=8I7MlbW0im)
![20150817_143212[1].jpg](/data/attachments/21/21411-c761b3b54893e36f006ebb6d8e1a9b42.jpg?hash=6_hAFxWaD6)
![20150817_143105[1].jpg](/data/attachments/21/21409-1b008f4958f6e628e5391611fad7ff7e.jpg?hash=kqJXB0RIlr)
