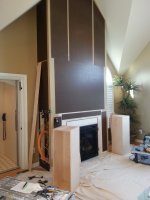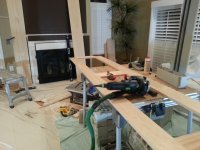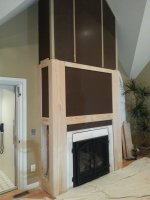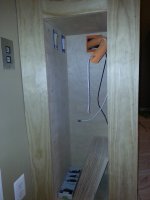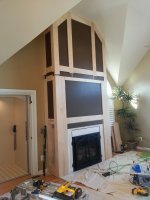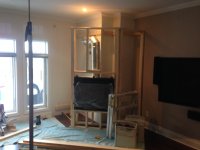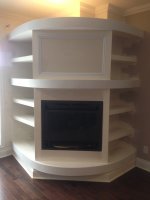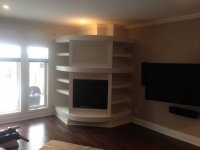I should be starting a fireplace trim job this week (yes, should....I had planed to start the middle of June before the client decided to replace the gas insert) Here is a drawing that I drew up and the client approved it.[attachimg=#]
It will be a fairly simple design, recessed panels with 3/4 thick rails, square edges. The drawing is close to scale, the ceiling is ~14' and the angles at the top are the angled ceilings from the underside of the roof. There will be a flat screen TV mounted just above the fireplace. On the side there will be a small cabinet for the cable box, etc. I have planed for a set of Soss hinges with a push, magnetic catch to make it as hidden as possible. The gas insert is surrounded by marble.
I have done a few custom mantles/built-ins in the past but nothing of this scale. So a few questions....
Right now there is just drywall, can I build the "rail" structure right over it and maybe just sand down the painted drywall to obtain a smooth finish on the recessed areas. Or would I be better off skinning the whole thing in 1/4 ply or similar first? The entire thing will be a paint finish.
Being that it will be painted I was thinking of using MDF for the rails, figuring I would not have to worry about the movement of wood. Is there another option or material I should look at?
I figured on using my Domino for as many joints as possible to register the face surfaces, thoughts on this?
Anything else that I may be missing?
I am really excited to be doing this job! [big grin] It's for a really good client and it will be a nice portfolio piece to go along with the many months of other work we have been doing at the home. I just don't want to screw it up! [scared]
It will be a fairly simple design, recessed panels with 3/4 thick rails, square edges. The drawing is close to scale, the ceiling is ~14' and the angles at the top are the angled ceilings from the underside of the roof. There will be a flat screen TV mounted just above the fireplace. On the side there will be a small cabinet for the cable box, etc. I have planed for a set of Soss hinges with a push, magnetic catch to make it as hidden as possible. The gas insert is surrounded by marble.
I have done a few custom mantles/built-ins in the past but nothing of this scale. So a few questions....
Right now there is just drywall, can I build the "rail" structure right over it and maybe just sand down the painted drywall to obtain a smooth finish on the recessed areas. Or would I be better off skinning the whole thing in 1/4 ply or similar first? The entire thing will be a paint finish.
Being that it will be painted I was thinking of using MDF for the rails, figuring I would not have to worry about the movement of wood. Is there another option or material I should look at?
I figured on using my Domino for as many joints as possible to register the face surfaces, thoughts on this?
Anything else that I may be missing?
I am really excited to be doing this job! [big grin] It's for a really good client and it will be a nice portfolio piece to go along with the many months of other work we have been doing at the home. I just don't want to screw it up! [scared]

