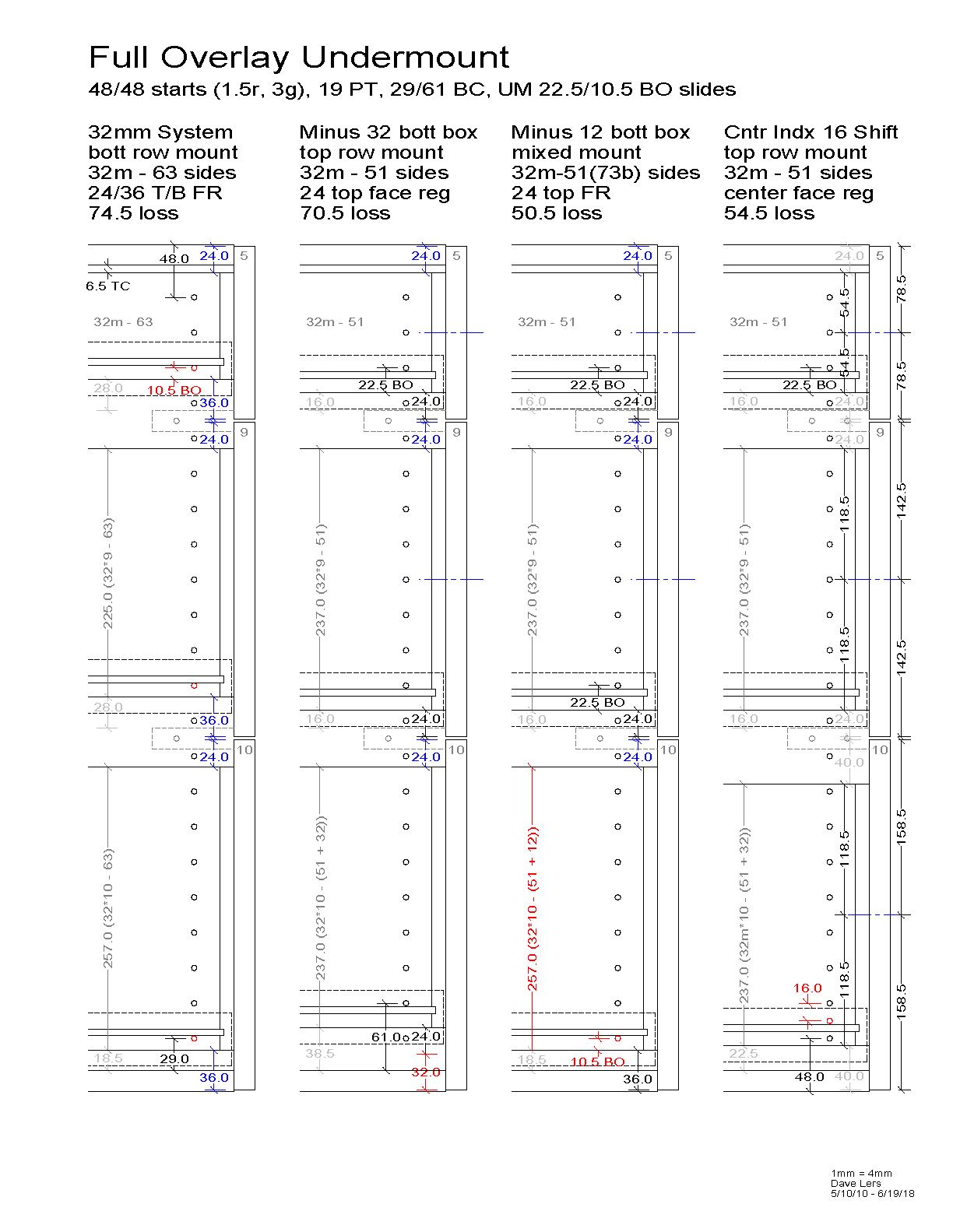Bugsysiegals
Member
- Joined
- Mar 19, 2016
- Messages
- 908
I'm building a bathroom vanity and cabinets for my shop, am a bit of a newbie, and need some advice from the experts.
When I drew the shop cabinets, I used full shelves/partitions in my design without any thought, and began cutting. As I went to resume cutting today, I wondered why I'd used full panels rather than stretchers. I drew the cabinets again with stretchers and the plans changed from 10 sheets to 6 sheets of plywood for 4 cabinets which is a savings of $240!! I already cut one sheet a bit to short per the original design but can re-purpose for a smaller cabinet down the road if needed.
That said, for the shop cabinets, since the interior will never be exposed and only has drawers, is there any reason to use full panels for shelf/partitions? These cabinets will be on casters so perhaps full partitions would help prevent sag but don't see full shelves doing anything. FWIW - These are 24" D x 48" W cabinets and I plan to move the casters at least 6-12" in from the ends which will limit the span between them to 2-3'. If needed, I can also put one to two boards, up/down orientation, underneath the cabinet to help prevent sag?
Lastly, for the bathroom vanity, a full partition is standard as far as I'm aware and I assume I'm fine using stretchers for the drawers since nobody sees whether it's full or not so it's a waste to do full?
Here are some images to help ...
Shop Cabinet
View attachment 3
Full Panel Shop Cabinet
View attachment 1
Stretcher Panel Shop Cabinet
View attachment 2
Bathroom Vanity
View attachment 4
When I drew the shop cabinets, I used full shelves/partitions in my design without any thought, and began cutting. As I went to resume cutting today, I wondered why I'd used full panels rather than stretchers. I drew the cabinets again with stretchers and the plans changed from 10 sheets to 6 sheets of plywood for 4 cabinets which is a savings of $240!! I already cut one sheet a bit to short per the original design but can re-purpose for a smaller cabinet down the road if needed.
That said, for the shop cabinets, since the interior will never be exposed and only has drawers, is there any reason to use full panels for shelf/partitions? These cabinets will be on casters so perhaps full partitions would help prevent sag but don't see full shelves doing anything. FWIW - These are 24" D x 48" W cabinets and I plan to move the casters at least 6-12" in from the ends which will limit the span between them to 2-3'. If needed, I can also put one to two boards, up/down orientation, underneath the cabinet to help prevent sag?
Lastly, for the bathroom vanity, a full partition is standard as far as I'm aware and I assume I'm fine using stretchers for the drawers since nobody sees whether it's full or not so it's a waste to do full?
Here are some images to help ...
Shop Cabinet
View attachment 3
Full Panel Shop Cabinet
View attachment 1
Stretcher Panel Shop Cabinet
View attachment 2
Bathroom Vanity
View attachment 4



























