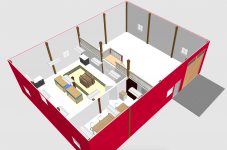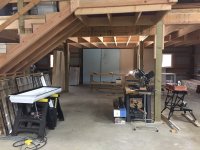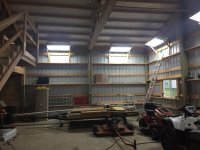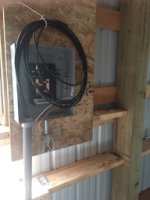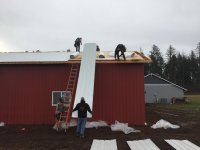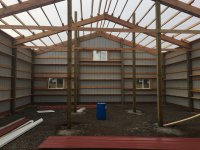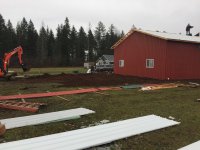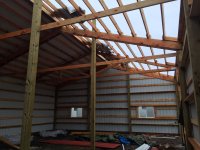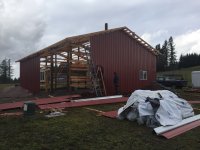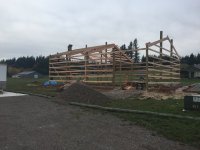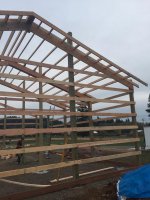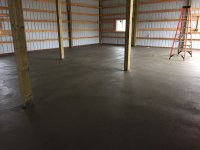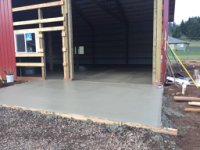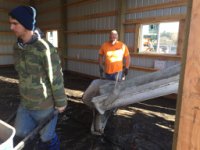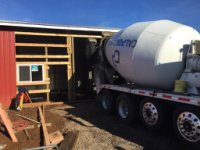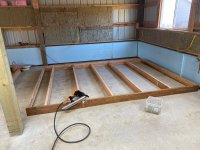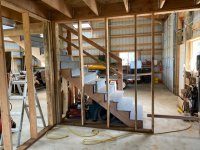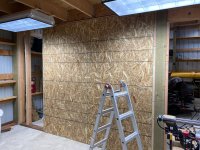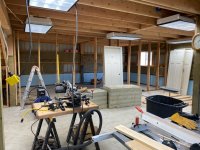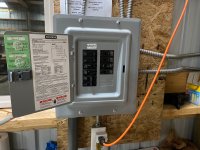It's been really fun poking through the workshops sub forum so I figured I'd join in and chronicle my new shop build. I'm not sure I'll be doing anything terribly innovative that hasn't been seen before but I'm super excited about the build.
When we were looking for a plot on which to build our new home a few years ago, we were thinking 2 acres would be nice given what we wanted to be able to do. 5 acre plots were a lot more common so thats what we ended up looking at the most. Somehow we ended up with 8.27 acres which is waaaay more space than we need. Plenty of room for our 2600 sq. ft. home, an outbuilding and a nice sized hobby garden for my wife. The price was right on the land and it was nice, flat prairie with zero trees to clear. Other site prep looked to be minimal hassle so we went with it before it got sniped out from under us. We are blessed beyond reason with all this elbow room.
After several cost overages with the house build, I was forced to economize as much as possible where the outbuilding is concerned so we went with pole building construction. The contractor was a pain in the ____ to work with so I won't mention his name but overall we are happy with the end result. They weren't very organized, communication was poor and they definitely didn't display any semblance of customer service attitude. Once we got the building permit in hand, they warned me they were juggling several jobs so I extended them as much grace as possible. I had heard previously that a 36'x48' pole building could go up in three weeks so I figured on doubling that plus a pinch and thought two months might end up being the build duration. These guys managed to drag out the build to four arduous months.
Much of the interior build-out that I had hoped to be doing over the winter now becomes a spring / summer project.
We needed an outbuilding to serve multiple functions so all that square footage is NOT dedicated to my wood shop.
The long axis is 48' and half of that has a loft. The space beneath the loft will be walled in, insulated and divided into two rooms:
24'x24' will be dedicated to the wood shop and my wife will end up with a 12'x24' space for her art studio (a.k.a. the 'she shed'). The latter may also double as a finishing room from time to time.
Here's the 3D model I made with Sweet Home 3D. They have some 'furniture' you can place in the model but alas no stationary tools. You'll have to use your imagination on a few things:
When we were looking for a plot on which to build our new home a few years ago, we were thinking 2 acres would be nice given what we wanted to be able to do. 5 acre plots were a lot more common so thats what we ended up looking at the most. Somehow we ended up with 8.27 acres which is waaaay more space than we need. Plenty of room for our 2600 sq. ft. home, an outbuilding and a nice sized hobby garden for my wife. The price was right on the land and it was nice, flat prairie with zero trees to clear. Other site prep looked to be minimal hassle so we went with it before it got sniped out from under us. We are blessed beyond reason with all this elbow room.
After several cost overages with the house build, I was forced to economize as much as possible where the outbuilding is concerned so we went with pole building construction. The contractor was a pain in the ____ to work with so I won't mention his name but overall we are happy with the end result. They weren't very organized, communication was poor and they definitely didn't display any semblance of customer service attitude. Once we got the building permit in hand, they warned me they were juggling several jobs so I extended them as much grace as possible. I had heard previously that a 36'x48' pole building could go up in three weeks so I figured on doubling that plus a pinch and thought two months might end up being the build duration. These guys managed to drag out the build to four arduous months.
Much of the interior build-out that I had hoped to be doing over the winter now becomes a spring / summer project.
We needed an outbuilding to serve multiple functions so all that square footage is NOT dedicated to my wood shop.
The long axis is 48' and half of that has a loft. The space beneath the loft will be walled in, insulated and divided into two rooms:
24'x24' will be dedicated to the wood shop and my wife will end up with a 12'x24' space for her art studio (a.k.a. the 'she shed'). The latter may also double as a finishing room from time to time.
Here's the 3D model I made with Sweet Home 3D. They have some 'furniture' you can place in the model but alas no stationary tools. You'll have to use your imagination on a few things:
- The big wooden crate represents a table saw.
The floor at the loft level is intentionally missing so you can see the workspaces beneath. Hopefully the staircase fills the gap to visualize the overall gameplan here.

