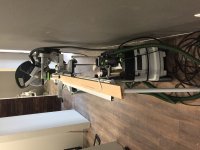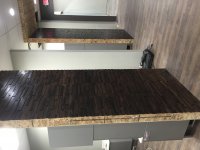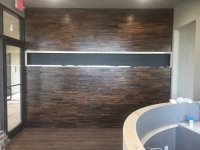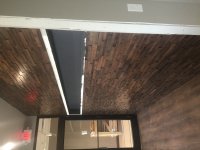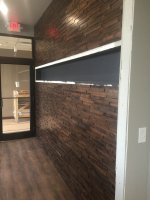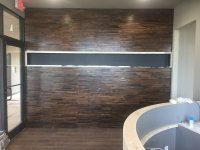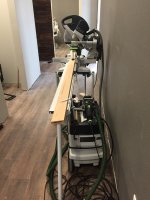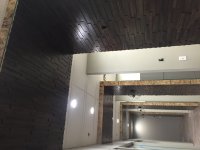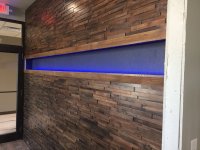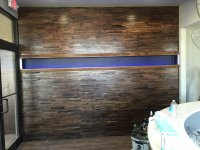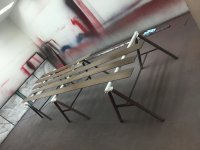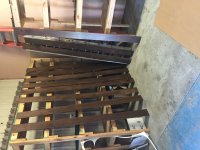Tayler_mann
Member
- Joined
- Nov 23, 2014
- Messages
- 416
I started a job for a new dental clinic in town. I am installing a hickory wall that is tounge and grooved and layed basically like flooring. I am also doing the sign for the front lobby wall that will include some trim I made.
Couldn't have done this job without my Kapex...well I could have but it would have sucked. Also the mess you see in the photo of the Kapex that is on the floor is after all the walls installed. I love dust collection
I'll update more pictures when done.
Couldn't have done this job without my Kapex...well I could have but it would have sucked. Also the mess you see in the photo of the Kapex that is on the floor is after all the walls installed. I love dust collection
I'll update more pictures when done.

