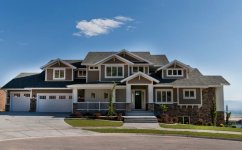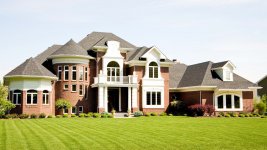Econoline said:
Anything built after 1920...
I would really like to know the reasoning behind this. Really, what is the determining factor here?
My house was built in 1929 (in the US) and it has "issues" with the design as we live today. It was apparently a popular design, because there were a lot of them built. Both the near east and near west sides of town have them. I would seriously like to know why. I would assume that there was no building code or permit process to pass at that time? If there was maybe this was just an easily approved plan?
Anyway, it has a couple of things that would be considered problems now, which were just normal back then.
First (as built) it only had one bathroom, plus it was upstairs. That was resolved with a fairly large addition in 1950.
Second, doors...everywhere. Coming in the front door, you enter the "parlor" (living room today) directly behind that was the dining room. These were visually separated by some kneewalls and columns. A left turn from the dining room is the kitchen, through a 2-way swinging door. Also in that kitchen the door to the cellar stairs and the back door to the outside. Three doors in a kitchen that is 10' x 14'.?
Third, in that parlor, no closet at all. In fact, none on the first floor at all. Apparently hall-trees or wall mounted coat racks were the thing?
Fourth, the main stairs are way too steep. The rise is just under 8", which is fine, but the run is a little under 8 1/2". They aren't bad to climb, but coming down them is sketchy at best. Do not try it with just socks, you will die. This probably should have been #1, because it cannot be fixed, the others have been.
Fifth, the stairs to the cellar are worse. The total rise is less, because of a very low ceiling, but the run is interrupted by a landing in the middle for a doorway to the outside.
If it weren't for the addition to the back, there would not be an un-interrupted section of wall that is longer than 6 feet.
It sounds like I hate this house, but I don't. Most of the flaws have been addressed, either by my grandparents (long ago) or me in the last decade. The character is still here and it is more livable, nothing like modern open concept. If I was looking at this house as a buyer though? no.
That's kind of not true, I
did buy it, but it was from a family member and only because it has been in the family for 90 of it's 94 years. My grandparents were not the original owners.
Which brings me to the original question. What is so great about old houses, especially small "city houses"?










