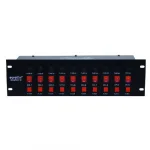DynaGlide
Member
- Joined
- May 16, 2017
- Messages
- 1,697
I got into woodworking with the goal of being able to make stuff for the house. Last year I tackled Plantation Shutter Madness. This year's project is taking it up another notch with lots of remodel and cabinetry which are also firsts for me. We have a home office where I work full time. With the uncertainty of returning to the office for my wife in the foreseeable future I set out to convert it into a more usable space that we could both share.

I've spent the last few weeks taking out the closet and re-running electrical. Mistakes were made but I've been learning as I go. I ran a new outlet where I plan on having a corner computer cabinet and raised two existing outlets to above where the counter will sit when installed.

Today I had to patch the floor where the closet used to be. .that was difficult. I ended up ripping the tongue off some of the pieces that I found in the basement when we bought the house 2 years ago. Then there was about a 5 degree taper along the width of the opening. I took light passes with the track saw until I could shove the patch flooring into place.


I have been up to the attic so much during all of the wiring that I feel like I could walk around up there blindfolded. The room is almost done being prepped so I can get started on building the cabinets this weekend.
Phase 1 is the base cabinets and countertop. I'll be doing frameless cabinets and using the LR32 system for line boring. I hope to update this post as I get going.

Stay tuned.
Matt

I've spent the last few weeks taking out the closet and re-running electrical. Mistakes were made but I've been learning as I go. I ran a new outlet where I plan on having a corner computer cabinet and raised two existing outlets to above where the counter will sit when installed.

Today I had to patch the floor where the closet used to be. .that was difficult. I ended up ripping the tongue off some of the pieces that I found in the basement when we bought the house 2 years ago. Then there was about a 5 degree taper along the width of the opening. I took light passes with the track saw until I could shove the patch flooring into place.


I have been up to the attic so much during all of the wiring that I feel like I could walk around up there blindfolded. The room is almost done being prepped so I can get started on building the cabinets this weekend.
Phase 1 is the base cabinets and countertop. I'll be doing frameless cabinets and using the LR32 system for line boring. I hope to update this post as I get going.

Stay tuned.
Matt































