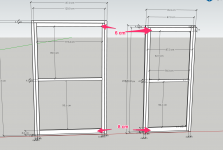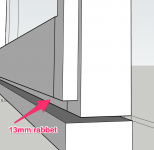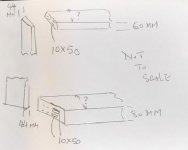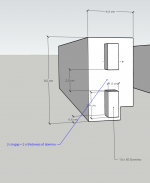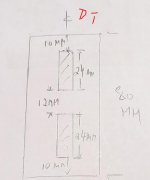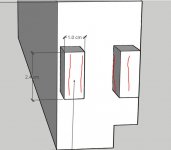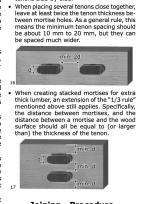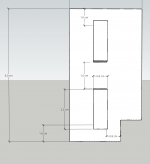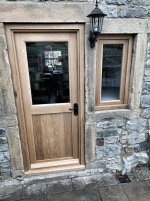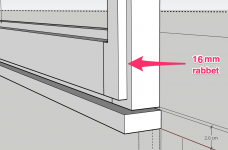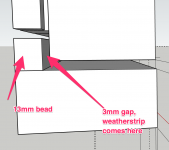Hello,
I am new here and hoping I can get a wise piece of advice as I have been stuck in a loop for a few hours now.
I am building casement windows (hinged) that are quite big and am therefore looking to stiffen the frame as much as I can with glue and dominos (I own the 500). The panes of glazing should weigh ~28kgs (14 each) for the bigger window (screenshot attached).
The top stretcher dimensions are 6 cm (height) x 4.4 cm (thickness) and the bottom one is 8 cm x 4.4 cm.
View attachment 1
View attachment 2
I have been wondering whether I should keep it simple and use only one domino (10 x 50) on each end, or I should aim at placing two on each end, and if so, which ones, and in which layout (stacked or side by side).
The dimensions of my stretchers seem at first generous enough for me to place two dominos (either stacked or side by side) but if I take into account the "rule" that the spacing between 2 dominos should be at least twice the thickness of the dominos, that then bring my dominos really close to the edges (1 cm or less) or the small rabbet I have at the back of the stretchers, which in turn does not seem to be a good idea either.
The material is a door blank (plywood).
Hope this all makes sense!
Thanks in advance for any guidance on the matter,
F.
I am new here and hoping I can get a wise piece of advice as I have been stuck in a loop for a few hours now.
I am building casement windows (hinged) that are quite big and am therefore looking to stiffen the frame as much as I can with glue and dominos (I own the 500). The panes of glazing should weigh ~28kgs (14 each) for the bigger window (screenshot attached).
The top stretcher dimensions are 6 cm (height) x 4.4 cm (thickness) and the bottom one is 8 cm x 4.4 cm.
View attachment 1
View attachment 2
I have been wondering whether I should keep it simple and use only one domino (10 x 50) on each end, or I should aim at placing two on each end, and if so, which ones, and in which layout (stacked or side by side).
The dimensions of my stretchers seem at first generous enough for me to place two dominos (either stacked or side by side) but if I take into account the "rule" that the spacing between 2 dominos should be at least twice the thickness of the dominos, that then bring my dominos really close to the edges (1 cm or less) or the small rabbet I have at the back of the stretchers, which in turn does not seem to be a good idea either.
The material is a door blank (plywood).
Hope this all makes sense!
Thanks in advance for any guidance on the matter,
F.

