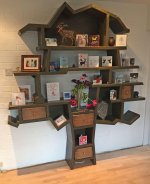Hi,
We've got a little boy on the way on March 1st and I want to do something special for the nursery. I like this photo I found online but I'm trying to think of the best way to construct it, specifically all the angled pieces. I'm also thinking about building it into a corner of the room, further complicating things. I know I can use the domino at different angles, but how would you clamp the angled vertical partitions in place?
I guess I could use the Kreg jig as well but I feel they'd be very visible in this application.
Thanks for any ideas.
[attachimg=1]
We've got a little boy on the way on March 1st and I want to do something special for the nursery. I like this photo I found online but I'm trying to think of the best way to construct it, specifically all the angled pieces. I'm also thinking about building it into a corner of the room, further complicating things. I know I can use the domino at different angles, but how would you clamp the angled vertical partitions in place?
I guess I could use the Kreg jig as well but I feel they'd be very visible in this application.
Thanks for any ideas.
[attachimg=1]

