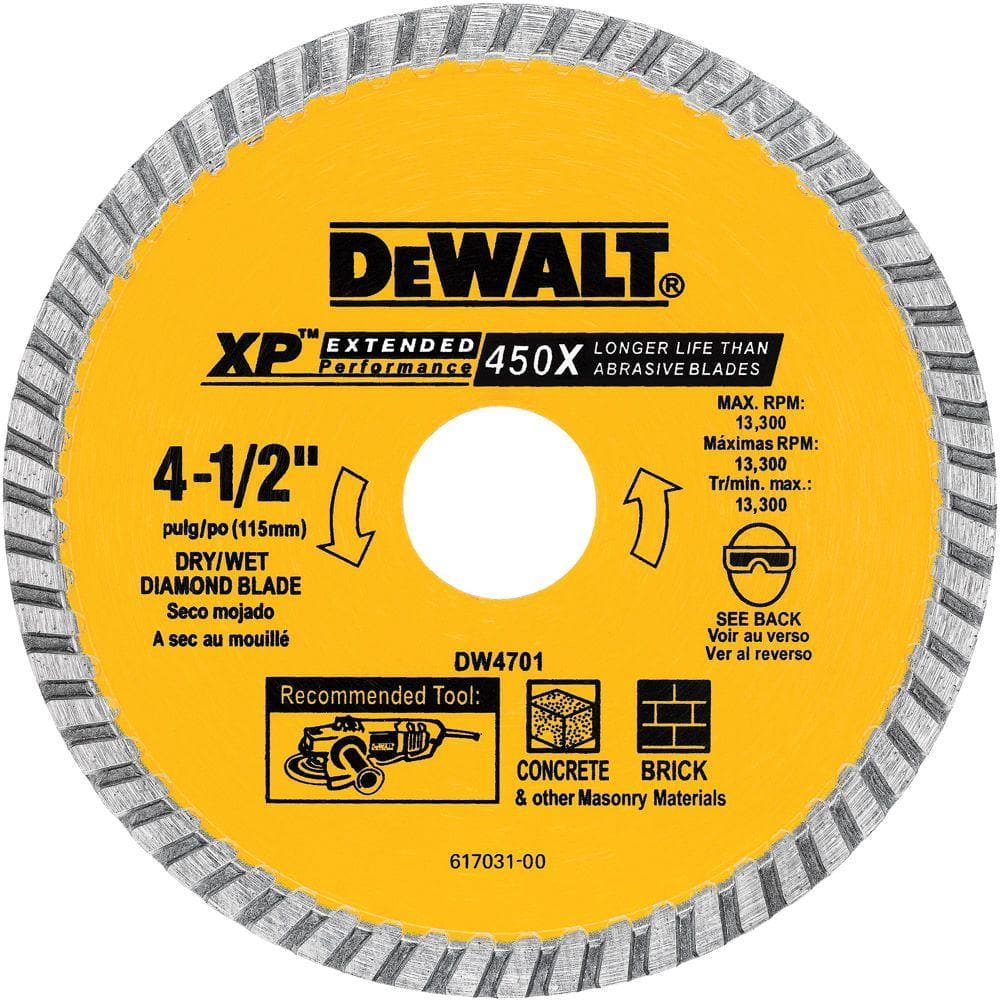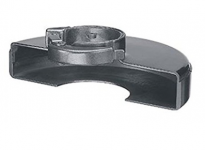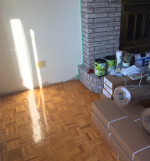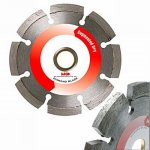Hey guys,
I hope you're all doing good. I, yet again, need your help and expertise because I know some of you're very savvy.
As you know, I’m installing walnut hardwood flooring over parquet flooring with cork underlayment. My question is that I’m trying to figure out how to undercut the fireplace bricks so that I can slide in the hardwood floors as shown in the following video:
He is using a jamb saw with a diamond blade, however I couldn’t find a place that rents one and nor do I want to buy one for using it only once.
Do you guys have any other idea how to undercut a fireplace bricks? Or do you guys know how I can built a jig for an angle grinder that will basically do the same task as a jamb saw?
Thank you for your help!
I hope you're all doing good. I, yet again, need your help and expertise because I know some of you're very savvy.
As you know, I’m installing walnut hardwood flooring over parquet flooring with cork underlayment. My question is that I’m trying to figure out how to undercut the fireplace bricks so that I can slide in the hardwood floors as shown in the following video:
He is using a jamb saw with a diamond blade, however I couldn’t find a place that rents one and nor do I want to buy one for using it only once.
Do you guys have any other idea how to undercut a fireplace bricks? Or do you guys know how I can built a jig for an angle grinder that will basically do the same task as a jamb saw?
Thank you for your help!




