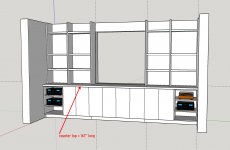- Joined
- Jan 28, 2017
- Messages
- 90
So I am building a cabinet/shelf system for my wife that is going to live in the dining room. I've already built most of the bottom carcasses and now I'm starting to think about the counter top. The entire system (besides the insides of the cabinets) will be painted black.
How would you guys build the counter top given the width?
Visually, I would like it to be around 1.5" thick and have thought of building it out of maple ply and then using something like Fastcap's counter bolts (https://www.fastcap.com/product/flipbolt-countertop-connector) to get the length that I need. These bolts would ensure a tight seem and then poplar edge banding would take care of the front facia.
But, if I build this thing in my shop and then move it to the house, I'm afraid I'll destroy the walls trying to slide it into the dining room given the width.
How would you guys do this? Any ideas?
[attachimg=1]
How would you guys build the counter top given the width?
Visually, I would like it to be around 1.5" thick and have thought of building it out of maple ply and then using something like Fastcap's counter bolts (https://www.fastcap.com/product/flipbolt-countertop-connector) to get the length that I need. These bolts would ensure a tight seem and then poplar edge banding would take care of the front facia.
But, if I build this thing in my shop and then move it to the house, I'm afraid I'll destroy the walls trying to slide it into the dining room given the width.
How would you guys do this? Any ideas?
[attachimg=1]

