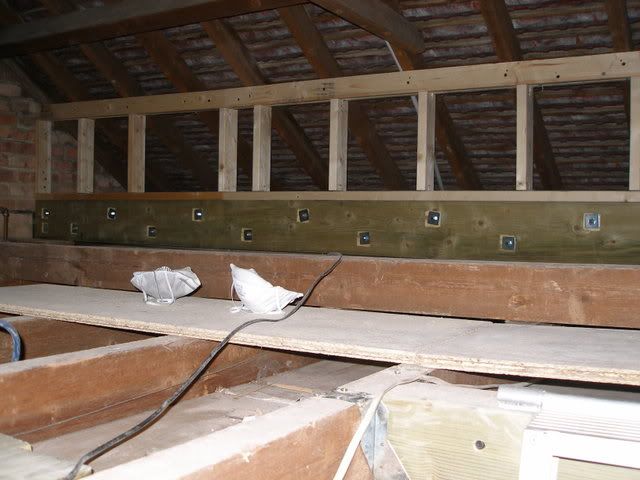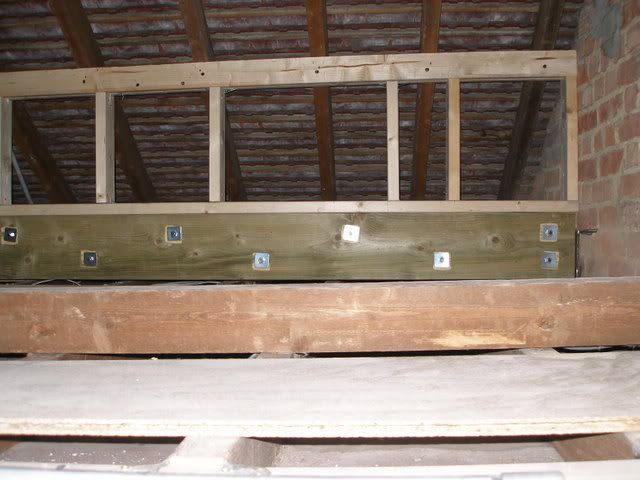dirtydeeds
Member
- Joined
- Nov 22, 2007
- Messages
- 1,009
today i installed a flitch beam in a loft and a load bearing stud wall off it act as a purlin for the rafters
i'll convert to imperial so the majority of the forum have more idea, and will understand how i feel
its a brick built house, so i took a diamond grinder to the mortar joints (huge amounts of dust)
the joints are taken out 1 foot long, 3 and 1/2 deep into the joint and and increase the joint withd to 5/8th wide
now install two purpose made joist hangers welded out of 3/8th plate
hammer in welsh roofing slate into the gaps to take up 2/8th slack
using the slate means you dont need to mortar the plates into place, then wait 2 or 3 days for the mortar to harden
slates are a totally perfect, its an ancient method and better and quicker than any other modern method
REASON................ its a mudstone so it delaminates BUT it WILL NOT compress, this means it fills the thinnest gaps, plastic shims are expensive AND worthless for this type of work
the beam is 9 inch deep (14 foot 6 long) and is a sandwich of two 3/8th steel plates with two 1 and a 1/4 inch beams
[ each single flitch weighs 177 pounds (that is heavier than i am, i weigh only 154 pounds) ]
that is 15 percent heavier than my bodyweight
drill and bolt the flitch beam together. 20 holes of 1/2 inch diameter then install 12mm threaded bar with 2 inch x 1/8th washers
my makita 18 volt Li Ion impact driver and impact socket wrenches tightened every thing up something chronic
...
the reason for drilling 1/2 inch holes and using 12mm threaded bar is that it gives .7mm clearance / tollerance (1/2 inch is 12.7mm hence the .7mm tollerance)
the reason for telling you guys in north america. is to show how useful working in two different dimensions (metric and imperial) can be
...
birds mouthing the existing rafters 4x2s insitu did not appeal to me, they have 3/4 inch thick concete tiles on top (ie concrete shingles)
the house was built in the mid 1930s so the the 2x4s have a finished size of 2 inches x 4 inches (not 1 and a half by 3 and a half as you guys might imagine)
so i cut a pair of modern regularised 4x2s (metric finished size of 47x95 mil) with a 35 degree pitch on the upper edge
in england we do not use the american system of pitch worked in inches
so a 35 degree pitch for you guys works out as 8.4 inches over 12 inches
then i nailed this pair together as a head plate (then nailed them to the rafters) then screwed them together and into the rafters with fastenmaster 4inch bolts
next a sole plate laid flat on top of the flitch beam, nailed to both of the timber memebers of the flitch
its an old roof so nothing aint simple (so each of the rafters have deflected differently) so each stud had to be measured and cut individually
its not difficult if you measure and number each one ( i shortened only one stud of 12, which aint bad) the rest were perfect
i cut each stud 2 mil longer than the meausrement to take the weight (2 mil is shy of 1/8th)
ALL THIS WAS DONE ON MY KNEES, there is no headroom. now you know why my knees hurt
.........................................................................
last bit
the plasterbord we are using is metric so its 1200 mil wide rather than 4 foot
4 foot is 1220 mil, so the studs are at 400 centres not 16 inch
the reason for telling you guys this is that you have to alter your stud distances if you are using metric size sheets
..............................................................................
i do hope i havent bored you guys
THE VERY VERY LAST BIT
there aint no headroom............. so ive been on my knees ALL day
AND lifting 115 percent of my bodyweight twice ON MY KNEES might explain why im a whinging pom
i'll convert to imperial so the majority of the forum have more idea, and will understand how i feel
its a brick built house, so i took a diamond grinder to the mortar joints (huge amounts of dust)
the joints are taken out 1 foot long, 3 and 1/2 deep into the joint and and increase the joint withd to 5/8th wide
now install two purpose made joist hangers welded out of 3/8th plate
hammer in welsh roofing slate into the gaps to take up 2/8th slack
using the slate means you dont need to mortar the plates into place, then wait 2 or 3 days for the mortar to harden
slates are a totally perfect, its an ancient method and better and quicker than any other modern method
REASON................ its a mudstone so it delaminates BUT it WILL NOT compress, this means it fills the thinnest gaps, plastic shims are expensive AND worthless for this type of work
the beam is 9 inch deep (14 foot 6 long) and is a sandwich of two 3/8th steel plates with two 1 and a 1/4 inch beams
[ each single flitch weighs 177 pounds (that is heavier than i am, i weigh only 154 pounds) ]
that is 15 percent heavier than my bodyweight
drill and bolt the flitch beam together. 20 holes of 1/2 inch diameter then install 12mm threaded bar with 2 inch x 1/8th washers
my makita 18 volt Li Ion impact driver and impact socket wrenches tightened every thing up something chronic
...
the reason for drilling 1/2 inch holes and using 12mm threaded bar is that it gives .7mm clearance / tollerance (1/2 inch is 12.7mm hence the .7mm tollerance)
the reason for telling you guys in north america. is to show how useful working in two different dimensions (metric and imperial) can be
...
birds mouthing the existing rafters 4x2s insitu did not appeal to me, they have 3/4 inch thick concete tiles on top (ie concrete shingles)
the house was built in the mid 1930s so the the 2x4s have a finished size of 2 inches x 4 inches (not 1 and a half by 3 and a half as you guys might imagine)
so i cut a pair of modern regularised 4x2s (metric finished size of 47x95 mil) with a 35 degree pitch on the upper edge
in england we do not use the american system of pitch worked in inches
so a 35 degree pitch for you guys works out as 8.4 inches over 12 inches
then i nailed this pair together as a head plate (then nailed them to the rafters) then screwed them together and into the rafters with fastenmaster 4inch bolts
next a sole plate laid flat on top of the flitch beam, nailed to both of the timber memebers of the flitch
its an old roof so nothing aint simple (so each of the rafters have deflected differently) so each stud had to be measured and cut individually
its not difficult if you measure and number each one ( i shortened only one stud of 12, which aint bad) the rest were perfect
i cut each stud 2 mil longer than the meausrement to take the weight (2 mil is shy of 1/8th)
ALL THIS WAS DONE ON MY KNEES, there is no headroom. now you know why my knees hurt
.........................................................................
last bit
the plasterbord we are using is metric so its 1200 mil wide rather than 4 foot
4 foot is 1220 mil, so the studs are at 400 centres not 16 inch
the reason for telling you guys this is that you have to alter your stud distances if you are using metric size sheets
..............................................................................
i do hope i havent bored you guys
THE VERY VERY LAST BIT
there aint no headroom............. so ive been on my knees ALL day
AND lifting 115 percent of my bodyweight twice ON MY KNEES might explain why im a whinging pom


