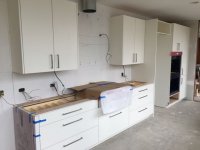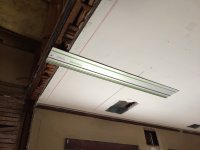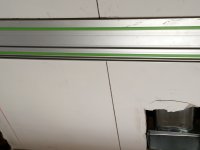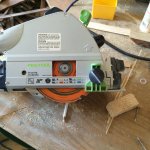tjbnwi
Member
- Joined
- May 12, 2008
- Messages
- 7,058
I'm never sure where to put what I do. Not our home, not a member project.
The things that have to be done.....
The things that have to be done.....
Attachments
-
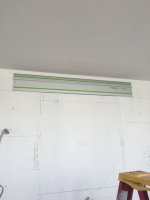 IMG_0516.jpg19.7 KB · Views: 623
IMG_0516.jpg19.7 KB · Views: 623 -
 IMG_0532.jpg25.1 KB · Views: 605
IMG_0532.jpg25.1 KB · Views: 605 -
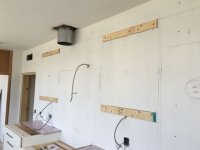 IMG_0531.jpg27 KB · Views: 609
IMG_0531.jpg27 KB · Views: 609 -
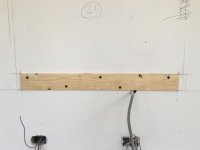 IMG_0530.jpg20.4 KB · Views: 501
IMG_0530.jpg20.4 KB · Views: 501 -
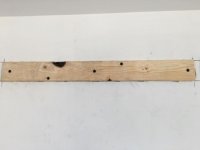 IMG_0529.jpg18.4 KB · Views: 509
IMG_0529.jpg18.4 KB · Views: 509 -
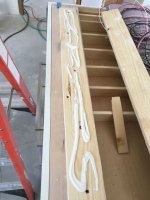 IMG_0528.jpg45.2 KB · Views: 630
IMG_0528.jpg45.2 KB · Views: 630 -
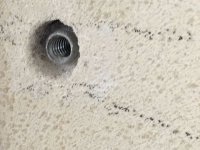 IMG_0527.jpg43.8 KB · Views: 560
IMG_0527.jpg43.8 KB · Views: 560 -
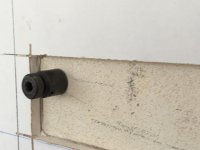 IMG_0526.jpg30 KB · Views: 559
IMG_0526.jpg30 KB · Views: 559 -
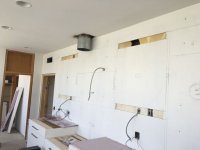 IMG_0523.jpg28.7 KB · Views: 562
IMG_0523.jpg28.7 KB · Views: 562 -
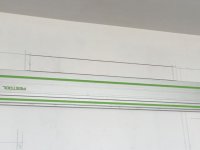 IMG_0518.jpg22.9 KB · Views: 567
IMG_0518.jpg22.9 KB · Views: 567 -
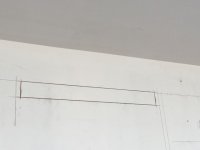 IMG_0519.jpg15.9 KB · Views: 514
IMG_0519.jpg15.9 KB · Views: 514 -
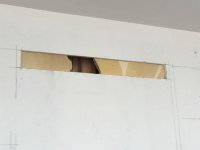 IMG_0520.jpg16.8 KB · Views: 544
IMG_0520.jpg16.8 KB · Views: 544 -
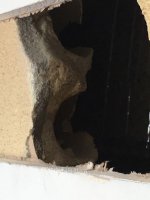 IMG_0521.jpg31.1 KB · Views: 573
IMG_0521.jpg31.1 KB · Views: 573 -
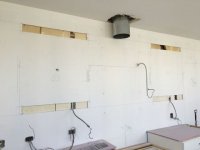 IMG_0522.jpg23.8 KB · Views: 607
IMG_0522.jpg23.8 KB · Views: 607

