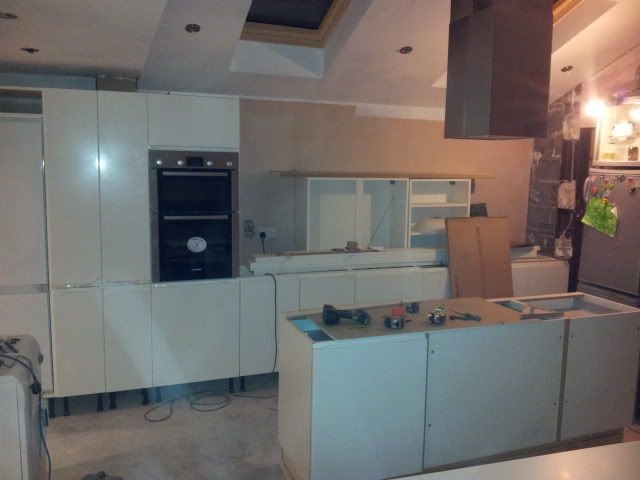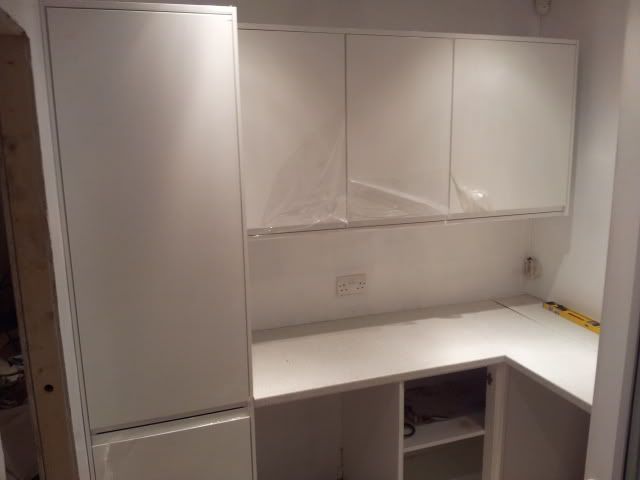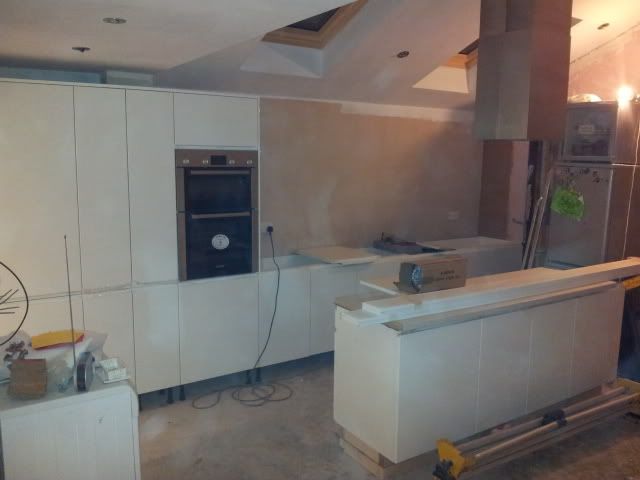Deansocial
Member
- Joined
- Mar 14, 2010
- Messages
- 2,110

only photo i have at the moment but waiting for the quartz tops to go on and a little more work by me and it will be finished in 2-3 week and hope the folding sliding doors will be in by then too...


