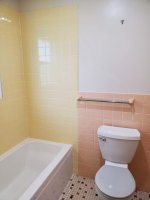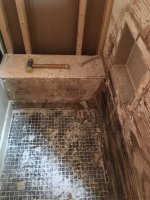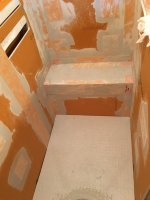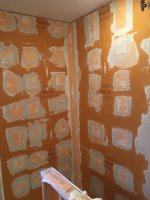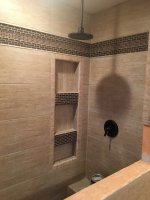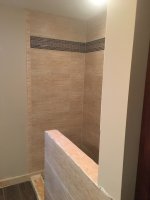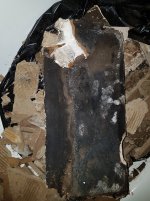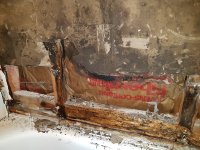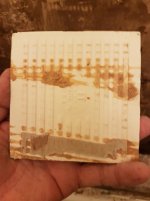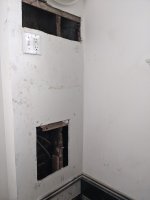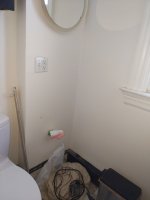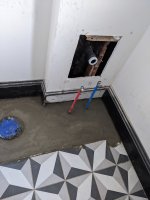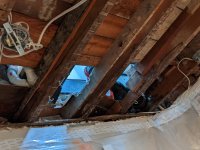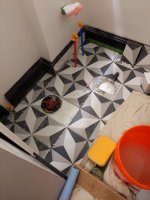Well, continuing the saga we tried to start tiling this weekend.
[attachimg=1]
I mentioned in my other thread (on my Fein Turbo II deciding to not run all of the sudden) that there were some setbacks.
- The big plug in drill I use for mixing thinset/plaster/grout went up in smoke halfway through mixing up a few gallons of thinset.
- The concrete floor that the plumbers poured after doing their repairs is rather wavy in a number of directions, with a bit of an upward tilt towards the flange
So we were set back by a day or so but fortunately I've got enough overtime clocked to take Mondays off if I need to.

I was able to get a new drill for mixing - I went with a HF Low RPM/High Torque spade drill/mixer. As of now, I can't see myself needing to mix more than 50 gallons of stuff within the next decade, and I'm going to likely buy a new dust extractor to bridge things while I work on examining/repairing my Fein Turbo, so I figure I'll put the money where I need it.
The drill works great - it can go as slow as I can possibly tolerate and no problems mixing up some thinset exactly according to the prescribed ratios. I used to mix thinset more or less by feel, and while nothing has ever failed on me, I wanted to be extra conscientious now that I'm more sensitive to the importance of following the recipe.
In hindsight, I wish I had allocated a full day just for getting the substrate flat and in plane with the existing tile floor. While I did do a couple rounds of feather finish to fill in the hollows, the concrete itself seems to have an overall slightly downward angle to it, which made getting things even approximately flush was a lot more work than any other tiling I've undertaken. Here's what I did:
1. sponge the substrate to moisten it
2. burn in some thinset
3. with a 3/8*1/4 square notch trowel, rake thinset in one direction
4. backbutter the tile
5. press it down and wiggle it to collapse the trowel lines
The problem is, almost every tile was low relative to the ones already placed. I know those were done w/ the same trowel because it's the only square notch trowel I have. [laughing] So my solution was to pull the tile up and ice it like a cake, putting on a generous extra helping of thinset. Then I'd push this back down and check for flush w/ the adjacent tile and put a straightedge across to check for parallel. In some cases, I would get generous squeeze out, which I took as a sign that I had 100% coverage on those edges (as long as it squeezed out along the whole edge). Some were perhaps a little hit/miss. All of them were very hard to pull up - the suction from the thinset was significant.
The thing about this approach that has me nervous is, I know Versabond Thinset specs a max thickness of 1/4". I'd guess I was pushing that limit and probably a little more in some places. I also have a bit of concern that the generous layers of extra thinset might not be actually providing 100% support underneath - in other words, perhaps there are spots where the Tile-Thinset-Substrate connection didn't make it all the way down. It seems like it wouldn't be the case, but I'm keenly aware of what can happen to a tile with poor support underneath it.
The other thing that happened is that somehow the layout got off - I chalk this up to the fact that I'm trying to get new tiles woven in to existing stuff and a couple of the cuts we made (we pre-cut everything, or tried..) seemed to end up working very differently with a layer of thinset underneath them. What I tried to do in this case is just adjust the layout so the critical areas will look good and be aligned. That meant shifting a few grout lines to be smaller than the surrounding ones, but those should all end up covered by the sink and be very low visibility (the ones in front of the pex). It is a bummer to do that - I hate seeing reminders of my bad work/compromises, but we are on a very tight timeline to get the bathroom put back together so we can get out of this AirBnB. As it is, we had to extend our stay to deal with our previous setbacks.
All that backbuttering meant my thinset went off before I could get all the tiles in (yes.. 20 some tiles in 4 hours..). So tomorrow after work I'll have to come back and finish it off. I just hope nothing else goes sideways on me and I can get those 4 remaining tiles down in less than a couple hours. [huh]

