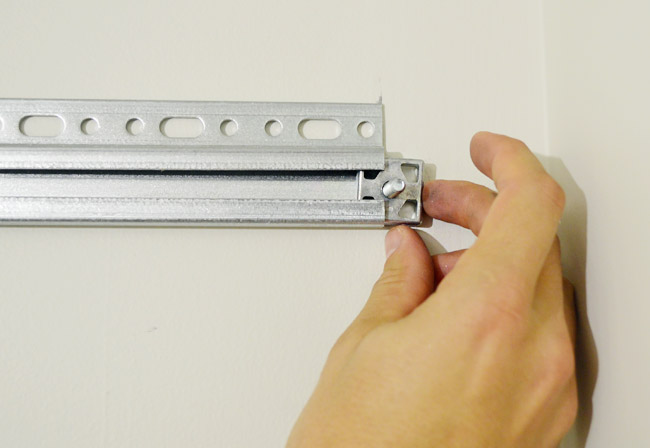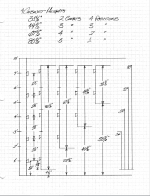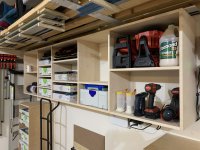Dr. P. Venkman
Member
- Joined
- Jul 27, 2018
- Messages
- 169
I’d like to build a long run (over 10 feet) of what are essentially wall cabinets. It would be pretty easy to build 5 boxes and hang them together, but...
I’m not going to put doors on them, and I would prefer the sides not be double thick between boxes (like partitions).
I’m thinking 6 sections, about 30 inches tall, with adjustable shelves in each section.
Anybody got any favorite joinery or hanging techniques for something like that?
I’m not going to put doors on them, and I would prefer the sides not be double thick between boxes (like partitions).
I’m thinking 6 sections, about 30 inches tall, with adjustable shelves in each section.
Anybody got any favorite joinery or hanging techniques for something like that?





