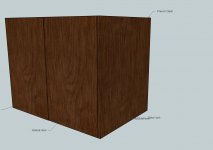Okay, I have some progress to report and of course some questions for the pros and experienced woodworkers.
So I bought a 3000 rail and that helped a great deal with consistency. I also sold both of my MFT 1080's after taking some time to really look at the newer MFT/3 and deciding it
was in fact a much better table. These changes helped a great deal and my next batch of panels for the cabinets were all within 1mm.
I also picked up an MFK which makes edge banding, well, not the most fun task but certainly fast and simple and clean. I'd go so far as to say it's enjoyable. I could never go back to one of those hand trimmers and their inconsistency.
I intended to spray the cabinets but after making a makeshift booth it was just too much mess and all the overspray was making the coats fuzzy. Sounds crazy but since I'm using satin I was able to get a very nice finish with a roller.
So I now understand one of the limitations of the french cleat across a number of cabinets - the inconsistencies add up. You can see in that upper photo that I used a jigsaw to notch a space for the cleat. I don't like that solution. It felt sloppy. In order to get the cabinets to all align I had to lift each one and clamp them together and then I drilled a 5mm hole through (in line with my 37mm row) and used a panel screw to hold them aligned. It worked but I'm sure that it's compromised some of the cleats interface. I think from now on I will go with traditional nailers and then use a jig to hold the boxes level and in place and then drill though the nailers. Are there other options? Would it have been better to not have inset the back?
Since I had mistakes that I wasn't keen on repeating I decided to make a Sysport to work on my box skills and learn about drawer slides.
The good part was that my boxes were dead nuts square and perfect. Both to the mm on diagonals. That was the good.
The bad is that I was so accurate that I didn't give any space for the Systainers as I measured them and the slides and used that. And it was too tight. Also I didn't really test fit them to figure out that the 37mm was for the false front drawers which I didn't want. So I set them by hand with the Systainers to get my spacing. It worked but I had to offset the ply high in the slide which wasn't ideal. The newer Systainers fit much better as they're beveled at the bottom so I think I need to replace all my older tools. Kidding! Sort of.
In the end I got it together and it works fine. It's not perfect for sure but again I learned a lot which was the point.
Finally I tackled an actual house project. The downstairs bath vanity. I used glue as I found I like the tightness I get with it. And more dominos.
That tear out is from the bottom of the cut on the MFT - how do you prevent that? Going slow certainly helps but not enough.
This box worked out really well so far but I have yet to finish it and hang it. Hopefully Monday.
So, other questions: Occasionally I'll have pocket screws drive through and point out the side of the mating piece. I suspect that this is almost entirely the fault of the Home Depot plywood but I've had it happen with the better shop grade birch I got from my lumber supplier. I've set the depth less but still it seems to happen if I torque it enough to really tighten the boards. I'm using the Ti-15 and maybe I shouldn't? Thoughts?
Also, another pain in my axe - if I cut my dado with the router it always will reference off the
back of the cabinet so when you drop in your back panel the
back is forced into alignment and not the front. Obviously you'd like your parts to be exactly the same size but if I'm 1-2mm out it it shows up on the
front. What's the solution other than not screwing up the depth cuts?
I think I had another question but I can't think of it right now so I'll try to remember it.
Thanks!
Gregor






























