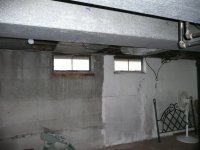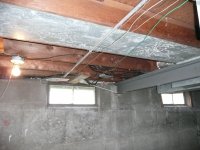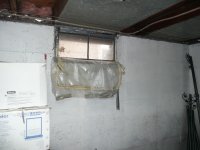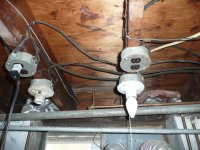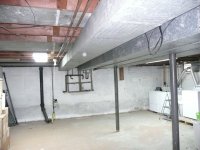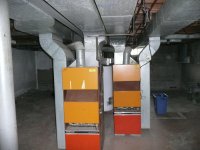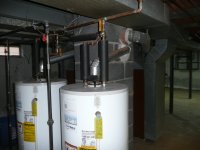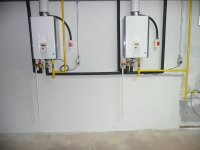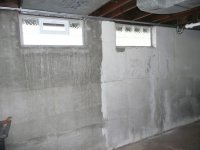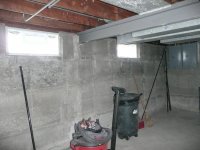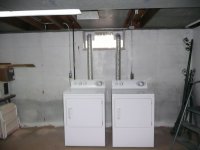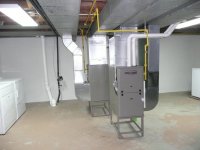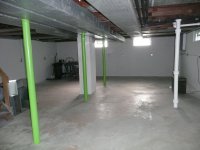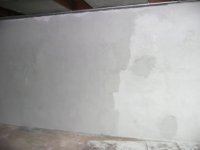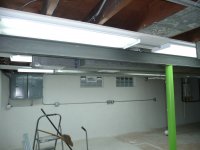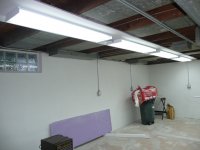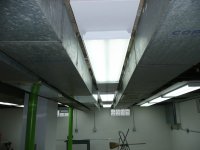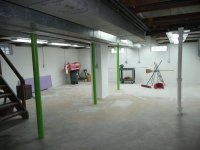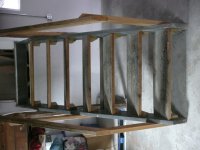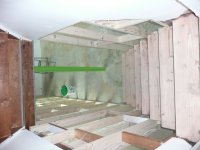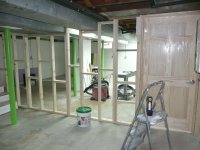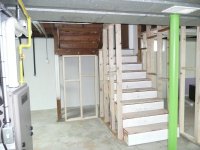HAXIT
Member
- Joined
- Nov 19, 2016
- Messages
- 247
Hi Folks,
I bought my house about 12 years ago based on 30 years mortgage but I paid double any month I could and will close it less then 2 years from now. Since then, I have been working all over from kitchen to basement and doing the hardcore stuff in a garage.It has been for hobby but it seems like turning into the business now. Any new business involves risk but I must have a shop no mater what.
I have a two car garage which I could use for shop but I have no choice and I have to build the shop in the basement. I work with metal as well and I always add them to wood when I need to and I like to be independent. I have a full time job as a welder fabricator which I have been doing for 25 years and I could get the metal work done at work but do not want to do it so. I have to split the garage in half and I am planning to make the half for welding and lumber storage and make the other half as a spray shop.
I won,t use the whole basement for the shop so the space I have there would be 600 square feet only which is the same size as my garage and exact half the basement. I have been buying and looking into the shop plans and magazines but I do not like the Ideas!
I am doing this totally in the different way and because of being in the basement the maximum safety, noise and dust control is my priority and I do not care about the cost.
I will update the progress every weekend and most likely I will upload some pictures later to show you guys what kinds of nightmare I have to deal with. I have to go now to find out why the snowblower does not want to work. [doh]
Please, feel free to comment or giving advise most likely any of you guys who has been working in the basement for the long time or share some pictures.
I bought my house about 12 years ago based on 30 years mortgage but I paid double any month I could and will close it less then 2 years from now. Since then, I have been working all over from kitchen to basement and doing the hardcore stuff in a garage.It has been for hobby but it seems like turning into the business now. Any new business involves risk but I must have a shop no mater what.
I have a two car garage which I could use for shop but I have no choice and I have to build the shop in the basement. I work with metal as well and I always add them to wood when I need to and I like to be independent. I have a full time job as a welder fabricator which I have been doing for 25 years and I could get the metal work done at work but do not want to do it so. I have to split the garage in half and I am planning to make the half for welding and lumber storage and make the other half as a spray shop.
I won,t use the whole basement for the shop so the space I have there would be 600 square feet only which is the same size as my garage and exact half the basement. I have been buying and looking into the shop plans and magazines but I do not like the Ideas!
I am doing this totally in the different way and because of being in the basement the maximum safety, noise and dust control is my priority and I do not care about the cost.
I will update the progress every weekend and most likely I will upload some pictures later to show you guys what kinds of nightmare I have to deal with. I have to go now to find out why the snowblower does not want to work. [doh]
Please, feel free to comment or giving advise most likely any of you guys who has been working in the basement for the long time or share some pictures.

