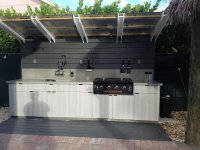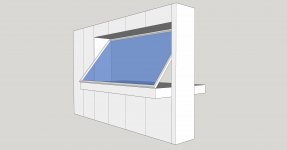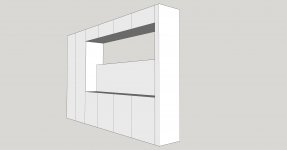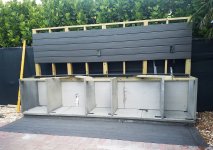I have posted about building this so I figured I would post a picture now that its wrapping up. Still want to do a few more things like a floating shelf for larger items like basting lids etc. but the way I did the back wall allows the use of slat wall hooks so its easy to move stuff around as needs change. I wanted to maximize storage and dont like the way most outdoor kitchens have so much wasted space so I built mine more like a traditional kitchen with all full extension drawer slides and full access to storage instead of just having a 1 or 2 drawer/doors. I would have liked to use a darker laminate on the doors and drawers but it faces due west and gets blasted by afternoon sun so I kept it lighter to hopefully not absorb as much heat. Well see I guess. So far so good. Sorry about the crappy cell phone pic. Looking at it now I should have cleaned up a bit more before taking but its the only pic I have. Not sure why it looks like there is a wave in the decking on the ground it must be my camera lens distorting it.
Outdoor Kitchen
- Thread starter afish
- Start date




