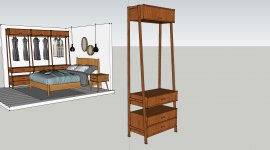Hi all
I'm new to the forums and I'm after a big of advice for a set of open plan wardrobes I'm designing. They're in a mid-century style and have some design features similar to West Elm's mid-century range of furniture.
I would like to use a 22mm plywood to create this design, including the frame.
[attachimg=1]
The large verticals of the frame would be cut to approx. 2350 length and 50mm wide finished with a radius edge of 4-5mm. As you can see from the images, there will be three horizontal supports along the length, but for design purposes, a distance of 1500mm will be unsupported where the clothes hang.
Will plywood be strong enough to make the frame, and will it resist bending/swaying? The angle of the front frame leg is 4 degrees.
I'm happy to build a French-cleat into the design to secure the top of the wardrobe to the wall behind and limit the amount of load onto the frame. At worst, a four section of horizontals could be built into the design for stiffness.
If plywood would do the job, would there be any particular grade you might recommend?
Thanks in advance
Ciaran
I'm new to the forums and I'm after a big of advice for a set of open plan wardrobes I'm designing. They're in a mid-century style and have some design features similar to West Elm's mid-century range of furniture.
I would like to use a 22mm plywood to create this design, including the frame.
[attachimg=1]
The large verticals of the frame would be cut to approx. 2350 length and 50mm wide finished with a radius edge of 4-5mm. As you can see from the images, there will be three horizontal supports along the length, but for design purposes, a distance of 1500mm will be unsupported where the clothes hang.
Will plywood be strong enough to make the frame, and will it resist bending/swaying? The angle of the front frame leg is 4 degrees.
I'm happy to build a French-cleat into the design to secure the top of the wardrobe to the wall behind and limit the amount of load onto the frame. At worst, a four section of horizontals could be built into the design for stiffness.
If plywood would do the job, would there be any particular grade you might recommend?
Thanks in advance
Ciaran


