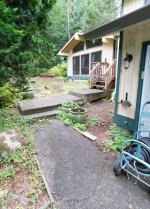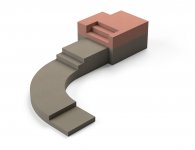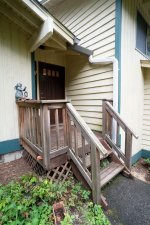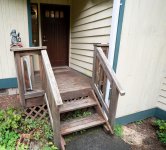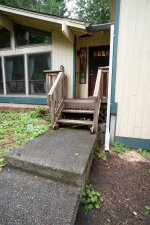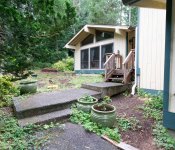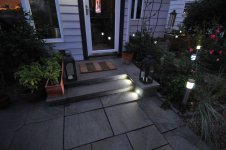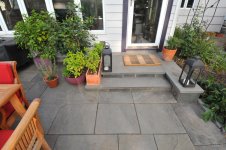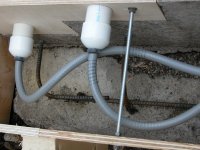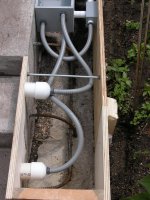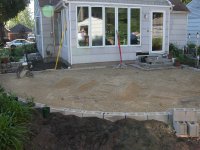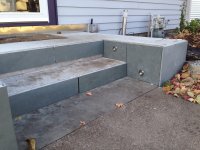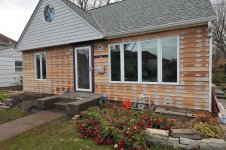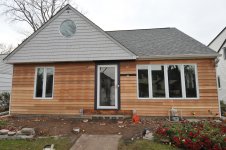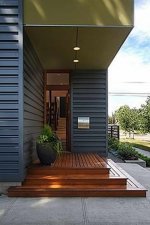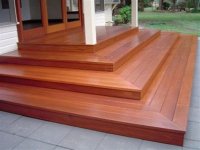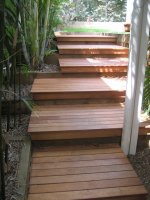ryanjg117
Member
- Joined
- May 18, 2015
- Messages
- 328
One of the 50 home improvement projects I have for our 1970s tri-level home is replacing the front raised entry. It's become a hazard and I don't have much confidence in the railings or steps. I had a contractor swing by and quote me $7K for this project, so I'm exploring some other ways to get it done (e.g. me). I know I need to replace the raised entry soon, but I was thinking about also demo'ing the concrete walkway and re-pouring it all as one entirely concrete feature.
This is in the Pacific Northwest where temperatures are fairly mild.
Here's what it looks like today. Pardon the weeds, landscaping is a 2021 project.
[attachimg=1]
[attachimg=2]
[attachimg=3]
[attachimg=4]
[attachimg=5]
And here is my very rough design for a replacement. Main differences would be the addition of a step to make it easier for the grandparents, the curved 90 degree transition, and of course the paved raised area.
[attachimg=6]
As I haven't done many concrete projects, I've got a few easy questions:
1. The raised entry, currently made of wood, rests against the home siding. The contractor I spoke with mentioned it would be OK to pour right up against the siding as long as tar paper or a similar barrier is placed first. Is this true? Or is there a better way to do this?
2. When I demo the current walkway, can I use those concrete chunks to essentially eat up space inside my pours? Might as well re-use what I have, and it would prevent me from having to pay to haul it to the dump.
3. How deep beneath the existing soil line will I need to dig to start the new subsurface? Note the erosion under the concrete pad just before it reaches the raised portion. The contractor noted that water may be seeping underneath the pad and causing this erosion, but I also have a toddler who likes digging holes. And yep, I caught him digging under the pad just the other day! Which brings me to the next question...
4. Do I need to add drainage? Currently water slopes away from the house, but the current pad is on a bit of a slope so some water may drain under the pad. Won't a proper subsurface account for this?
5. Would it be possible to pour this in phases, or should I really strive to pour it all at once? This is a fairly large project and since I haven't done much masonry work, I'd like to pour it in phases unless there is a really good reason not to.
6. Is reinforcement going to be necessary? I know its common to place rebar or wire mesh at the bottom of these pads.
7. I like the look of brick but not the upkeep, which is why I was thinking about going with stamped concrete. Any thoughts on this, pros/cons?
This is in the Pacific Northwest where temperatures are fairly mild.
Here's what it looks like today. Pardon the weeds, landscaping is a 2021 project.
[attachimg=1]
[attachimg=2]
[attachimg=3]
[attachimg=4]
[attachimg=5]
And here is my very rough design for a replacement. Main differences would be the addition of a step to make it easier for the grandparents, the curved 90 degree transition, and of course the paved raised area.
[attachimg=6]
As I haven't done many concrete projects, I've got a few easy questions:
1. The raised entry, currently made of wood, rests against the home siding. The contractor I spoke with mentioned it would be OK to pour right up against the siding as long as tar paper or a similar barrier is placed first. Is this true? Or is there a better way to do this?
2. When I demo the current walkway, can I use those concrete chunks to essentially eat up space inside my pours? Might as well re-use what I have, and it would prevent me from having to pay to haul it to the dump.
3. How deep beneath the existing soil line will I need to dig to start the new subsurface? Note the erosion under the concrete pad just before it reaches the raised portion. The contractor noted that water may be seeping underneath the pad and causing this erosion, but I also have a toddler who likes digging holes. And yep, I caught him digging under the pad just the other day! Which brings me to the next question...
4. Do I need to add drainage? Currently water slopes away from the house, but the current pad is on a bit of a slope so some water may drain under the pad. Won't a proper subsurface account for this?
5. Would it be possible to pour this in phases, or should I really strive to pour it all at once? This is a fairly large project and since I haven't done much masonry work, I'd like to pour it in phases unless there is a really good reason not to.
6. Is reinforcement going to be necessary? I know its common to place rebar or wire mesh at the bottom of these pads.
7. I like the look of brick but not the upkeep, which is why I was thinking about going with stamped concrete. Any thoughts on this, pros/cons?

