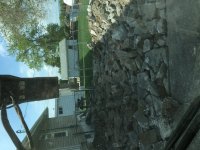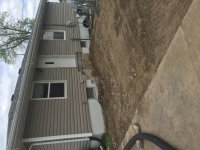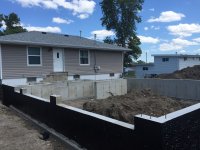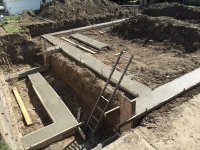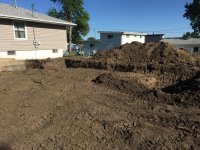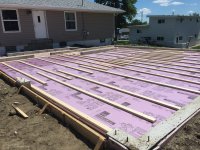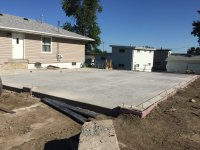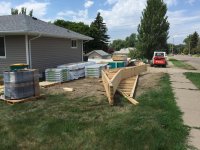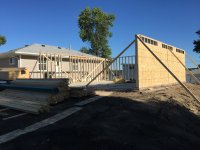Tayler_mann
Member
- Joined
- Nov 23, 2014
- Messages
- 416
This weekend marks the first step of the shop and addition my fiancé and I are doing this summer. It started out as just a detached garage and now has became so much more than that. I swear that's the tune whenever a significant other gets involved. I have built several homes before and have a good idea and have a good deal of friends who are either commercial or residential contractors so I am doing the entire build except the foundation work. We will frame it, side it, rood it, drywall, most of the electrical, and all of the finish work on the build.
We are attaching a 900 sqft shop with a 200-300 sqft mudroom and a second floor above the garage attached inside the house with another 900 sqft. The upstairs is going to be our master suite and living room. Now enough about the living space lets get down to the most important part of the build...the shop.
The shop will have 6 ft footing all the way around with a 5" slab rebar 12" on center. The floor will not have a drain and will consist of 9 10' X 10' slabs. The front three will slant out the door for any drainage that might be needed. The back 6 pads will be perfectly flat and level for ease of butting tables, saws and machinery alto eah other with a common height of 900 mm. The slab will have radiant heat and that will be how the shop is heated. It will have 9' ceilings with 2 12' wide doors. Located in the center of the slabs there will be a power box of 4 or 5 220 v circuits and 2 20 A 110 circuits all connected to a 400 amp panel [big grin]. Unfortunately there is not way to get 3 phase in my shop without a converter :'(. The shop will be lit with LED fixtures and they will be a mixture of cool and warm to get a nice natural tone of light. Also all electrical circuits on th build will be 20 amp.
The first step was this weekend to take out half of the drive way and the concrete stairs. I brought my bobcat home from the sign shop and rented a jack hammer for it and broke it all up. Than a friend of mine brought his side dump trailer and we filled it and dumped it. It's extremely satisfying to be starting this build and cannot wait for more to happen.
I will update as the build progresses.
We are attaching a 900 sqft shop with a 200-300 sqft mudroom and a second floor above the garage attached inside the house with another 900 sqft. The upstairs is going to be our master suite and living room. Now enough about the living space lets get down to the most important part of the build...the shop.
The shop will have 6 ft footing all the way around with a 5" slab rebar 12" on center. The floor will not have a drain and will consist of 9 10' X 10' slabs. The front three will slant out the door for any drainage that might be needed. The back 6 pads will be perfectly flat and level for ease of butting tables, saws and machinery alto eah other with a common height of 900 mm. The slab will have radiant heat and that will be how the shop is heated. It will have 9' ceilings with 2 12' wide doors. Located in the center of the slabs there will be a power box of 4 or 5 220 v circuits and 2 20 A 110 circuits all connected to a 400 amp panel [big grin]. Unfortunately there is not way to get 3 phase in my shop without a converter :'(. The shop will be lit with LED fixtures and they will be a mixture of cool and warm to get a nice natural tone of light. Also all electrical circuits on th build will be 20 amp.
The first step was this weekend to take out half of the drive way and the concrete stairs. I brought my bobcat home from the sign shop and rented a jack hammer for it and broke it all up. Than a friend of mine brought his side dump trailer and we filled it and dumped it. It's extremely satisfying to be starting this build and cannot wait for more to happen.
I will update as the build progresses.

