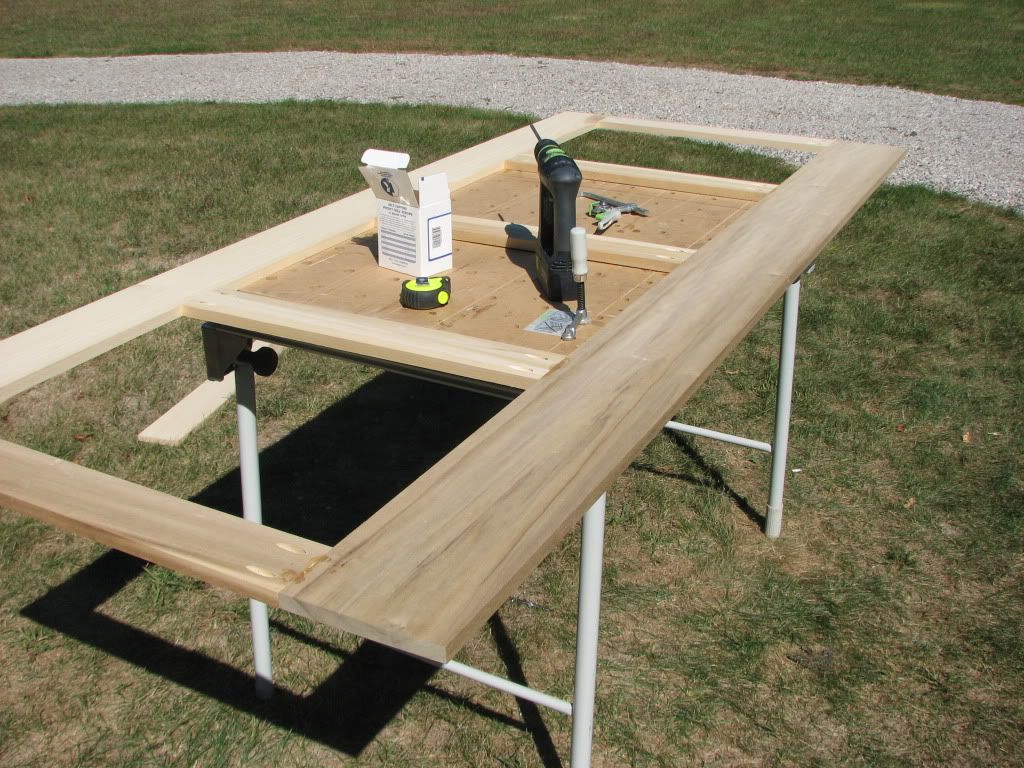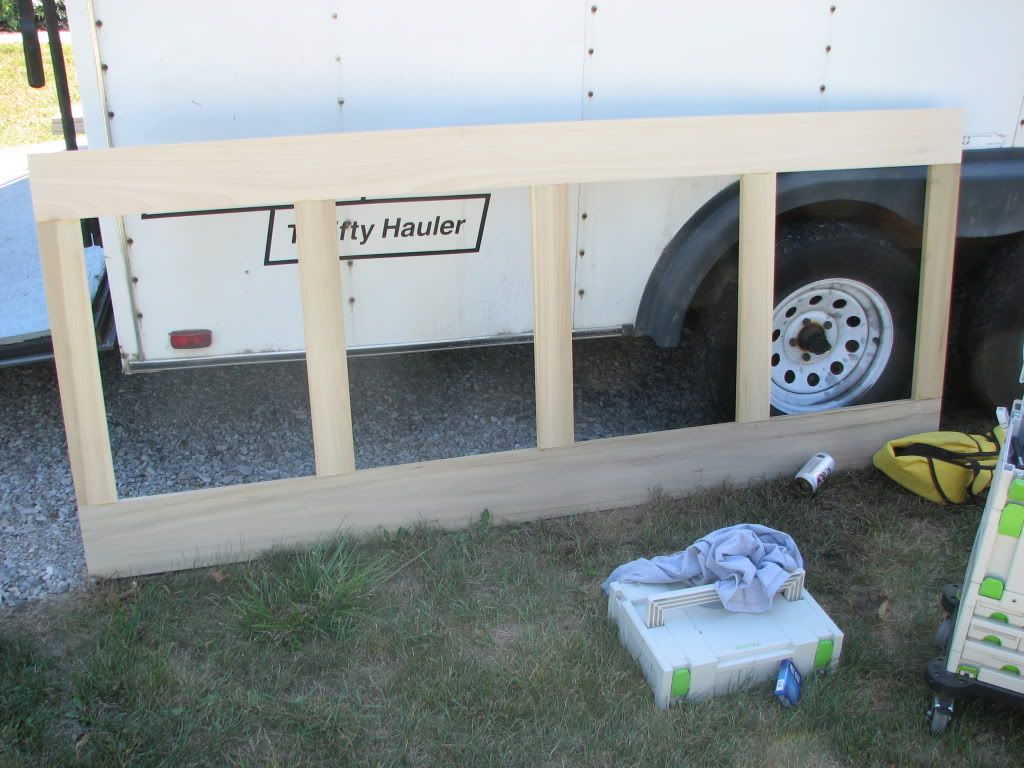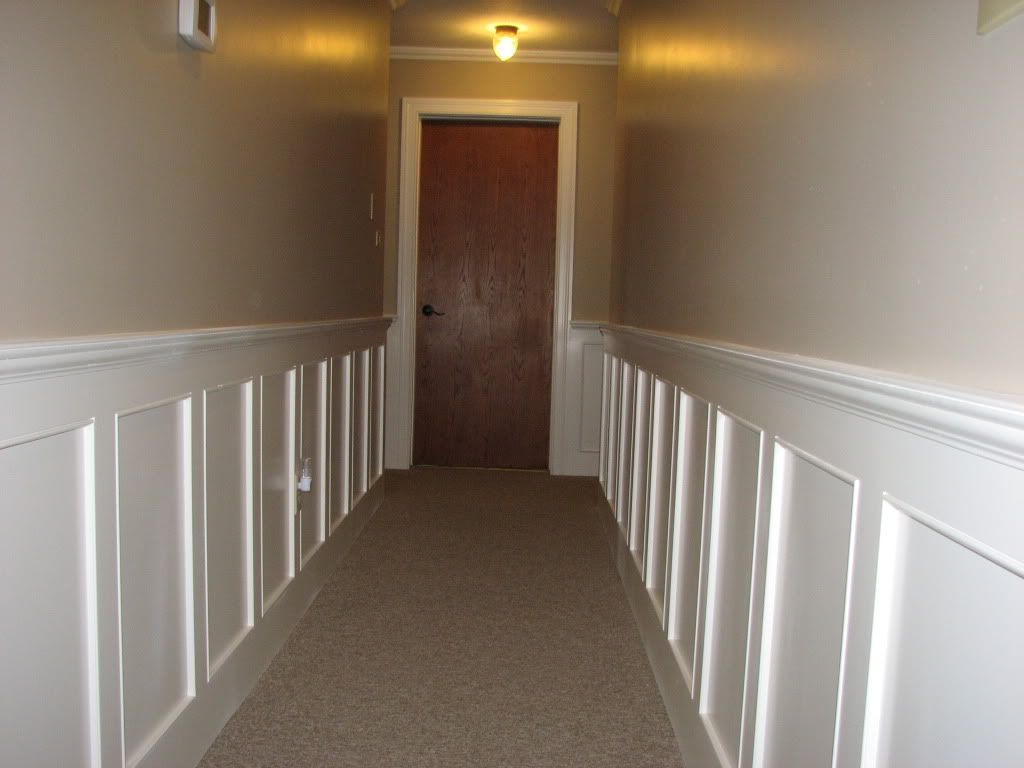I am getting ready to start building some wainscoting for my dining room. Due to time constraints, and lack of faith in my own ability, I decided to stay away from real floating wainscoting made out of solid wood, and instead will be following a much simpler design I found in a November, 2011 issue of the Family Handyman magazine.
The instructions in the magazine recommend attaching MDF cutouts to the wall via construction adhesive and nails. This is fine and dandy, but I was wondering if the use of the Domino would be a better idea. I am on the fence. On one hand the dominoes should help with alignment and will produce a stronger construction; on the other hand, there is no need for stronger construction, since these parts are not subjected to any worthwhile forces, plus using dominoes will take longer. What do you guys think?
Here is a diagram of the work-plan...

Finally, the suggested use of MDF scares me. The wainscoting will be paint grade, so my only concerns is making sure that all of the edges between the MDF boards are hidden. I read that folks were having much success with using bondo, followed by light sanding to conceal any imperfections in the MDF. What problems can crop-up when using MDF? Should I consider switching to cabinet-grade plywood instead?
Thanks in advance
The instructions in the magazine recommend attaching MDF cutouts to the wall via construction adhesive and nails. This is fine and dandy, but I was wondering if the use of the Domino would be a better idea. I am on the fence. On one hand the dominoes should help with alignment and will produce a stronger construction; on the other hand, there is no need for stronger construction, since these parts are not subjected to any worthwhile forces, plus using dominoes will take longer. What do you guys think?
Here is a diagram of the work-plan...

Finally, the suggested use of MDF scares me. The wainscoting will be paint grade, so my only concerns is making sure that all of the edges between the MDF boards are hidden. I read that folks were having much success with using bondo, followed by light sanding to conceal any imperfections in the MDF. What problems can crop-up when using MDF? Should I consider switching to cabinet-grade plywood instead?
Thanks in advance



