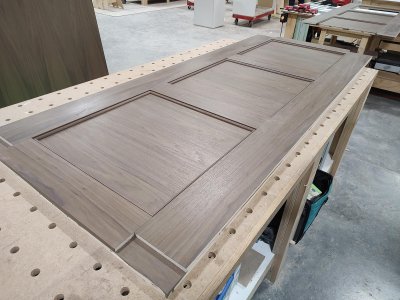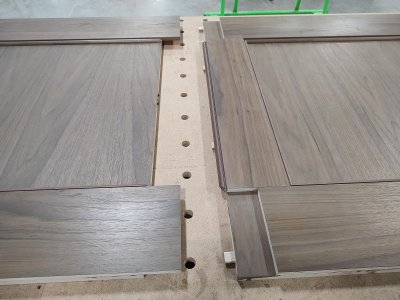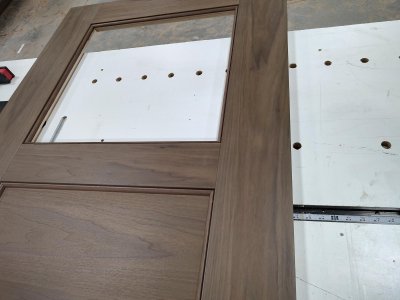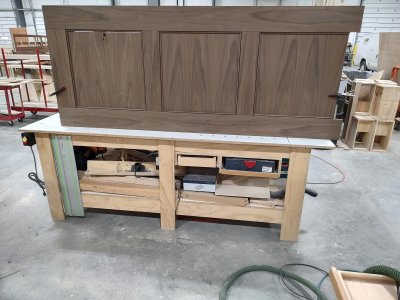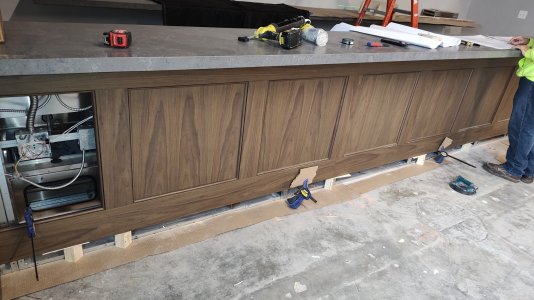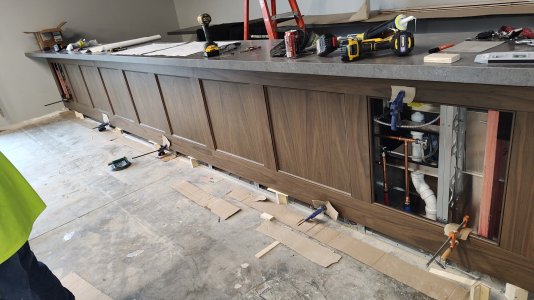- Joined
- Oct 16, 2015
- Messages
- 5,739
I didn't really get much for pics during assembly, but I have a few near the end. All 3 sections together are just over 22 feet long, but there really isn't any structure to it, since it really is just a skin, to cover existing. The 9 panels are identical size, with the 2 outers as removable access panels (with locks, rather than the usual screws)
It has a rather odd detail of a reveal/spacer between the rails and the quarter-round.
It has a rather odd detail of a reveal/spacer between the rails and the quarter-round.
Attachments
Last edited:

