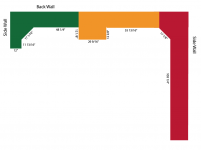Grasshopper
Member
- Joined
- Oct 6, 2014
- Messages
- 595
First, HAPPY NEW YEAR!!!
I'm getting ready to install 3 5/8" poplar crown on top of my kitchen cabinets. They will only be attached from the bottom as I don't have a soffit above the cabinets.
I plan to use my 18 gauge brad nailer to nail the crown in place against the face frame of the cabinets (I am building up the face frame with some 1/2" poplar so there is more area for the crown to rest on).
My question is, what length of nail should I use? the crown where I will fire through is around 3/8", and the face frame is 3/4". If I go with a 3/4" nail, it would sink 1/2 way into the face frame. I'm concerned that firing 3/8" into the 3/4" frame won't be enough bite. If I use a 1" nail, it would probably blowout through the back of the frame a little.
Also, I was on the fence about using my 16 gauge nailer instead, but I think 18 gauge is the right size for this task.
(I plan to preassemble as much of the miters on the ground using a template like Gary Katz recommends. I thought I would try and join the miters using only glue and possibly spring clamps such as collins miter spring pliers vs. tacking them together with a nail and glue. I'm open to feedback for the best way to do this).
I'm getting ready to install 3 5/8" poplar crown on top of my kitchen cabinets. They will only be attached from the bottom as I don't have a soffit above the cabinets.
I plan to use my 18 gauge brad nailer to nail the crown in place against the face frame of the cabinets (I am building up the face frame with some 1/2" poplar so there is more area for the crown to rest on).
My question is, what length of nail should I use? the crown where I will fire through is around 3/8", and the face frame is 3/4". If I go with a 3/4" nail, it would sink 1/2 way into the face frame. I'm concerned that firing 3/8" into the 3/4" frame won't be enough bite. If I use a 1" nail, it would probably blowout through the back of the frame a little.
Also, I was on the fence about using my 16 gauge nailer instead, but I think 18 gauge is the right size for this task.
(I plan to preassemble as much of the miters on the ground using a template like Gary Katz recommends. I thought I would try and join the miters using only glue and possibly spring clamps such as collins miter spring pliers vs. tacking them together with a nail and glue. I'm open to feedback for the best way to do this).

