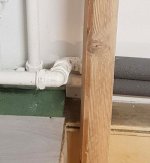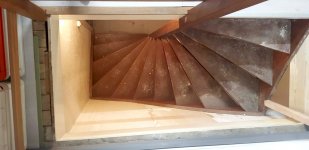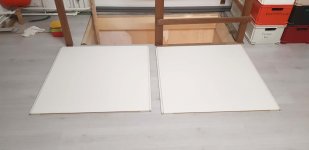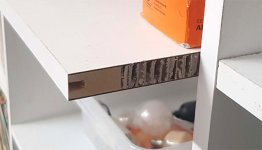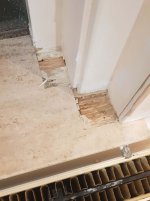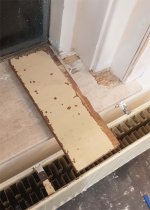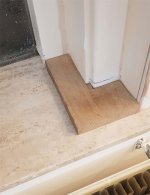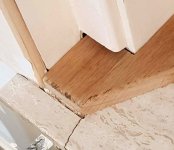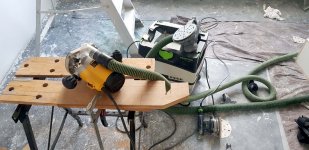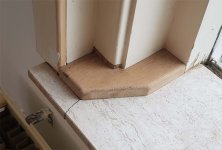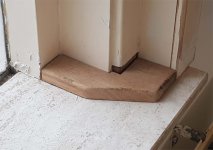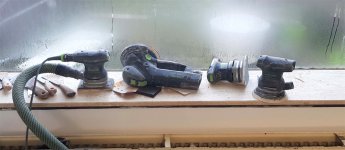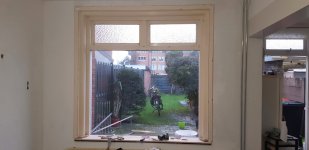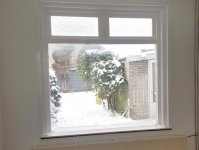- Joined
- Feb 22, 2016
- Messages
- 2,858
"I am not yet sure what to do here with this hole for the stairs. Make a lid there, or leave it open? There are some practical concerns. Also still deciding on the fence, leave it like this or paint it?"
Make a swing gate for the opening in the railing. It should open out onto the floor and only swing one way. That way if you bump into it accidently you won't fall through the gate into the stairwell. If you hinged the gate such that it could open 180 degrees it could lay flat against the rail when moving materials in and out so as not be a PITA. The risk is you leave it latched open and the safety feature is lost.
If you stain or paint the railing use a contrasting color so it does not blend in with the wall. This could disguise the opening in the floor. Maybe even replace the nosing at the top of the stair with a contrasting color wood to make the edge of the floor easier to see. Sounds a little too industrial I guess but these ideas could be integrated into a home environment without being obtrusive.
I didn't notice any type of heat in the attic space, maybe a lid or hatch hinged at the wall with a counter weight would help keep the house warmer. Place the weight inside a PVC pipe so it does not bang around or get hung up on anything. The weight could be over in a corner or some other place out of the way, just run a rope or cable from the hatch through a couple pulleys.
Make a swing gate for the opening in the railing. It should open out onto the floor and only swing one way. That way if you bump into it accidently you won't fall through the gate into the stairwell. If you hinged the gate such that it could open 180 degrees it could lay flat against the rail when moving materials in and out so as not be a PITA. The risk is you leave it latched open and the safety feature is lost.
If you stain or paint the railing use a contrasting color so it does not blend in with the wall. This could disguise the opening in the floor. Maybe even replace the nosing at the top of the stair with a contrasting color wood to make the edge of the floor easier to see. Sounds a little too industrial I guess but these ideas could be integrated into a home environment without being obtrusive.
I didn't notice any type of heat in the attic space, maybe a lid or hatch hinged at the wall with a counter weight would help keep the house warmer. Place the weight inside a PVC pipe so it does not bang around or get hung up on anything. The weight could be over in a corner or some other place out of the way, just run a rope or cable from the hatch through a couple pulleys.


