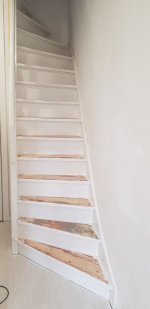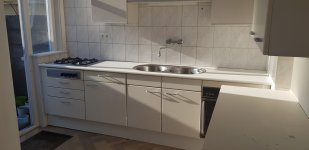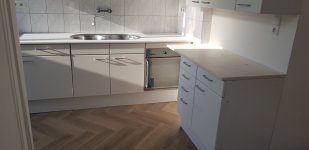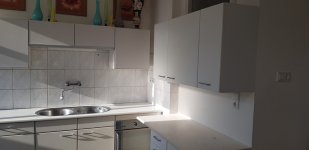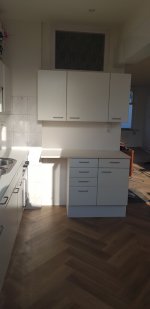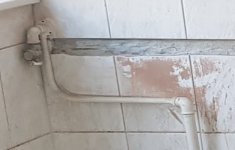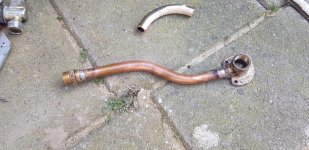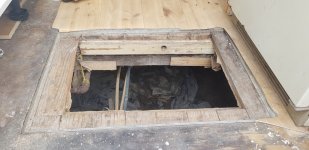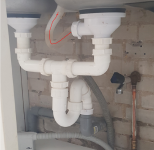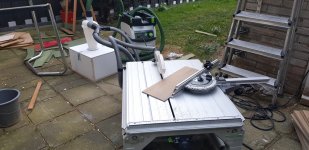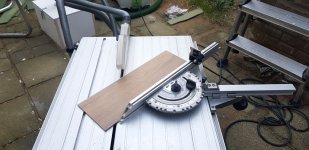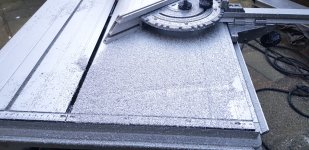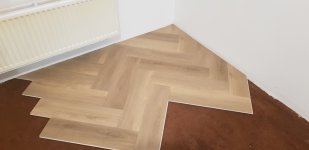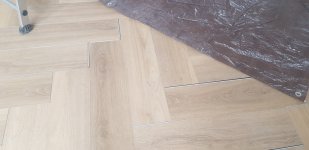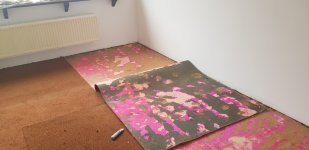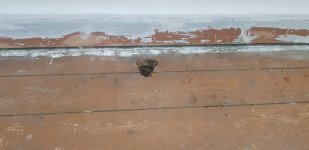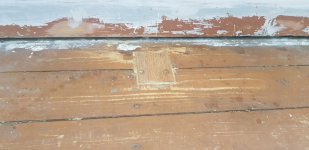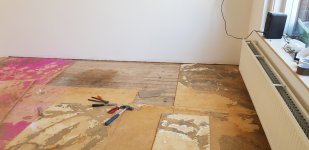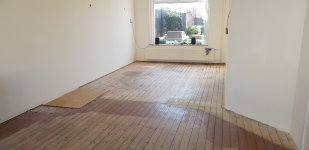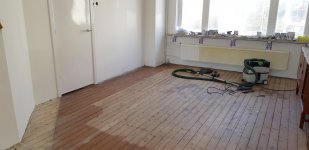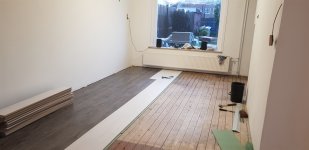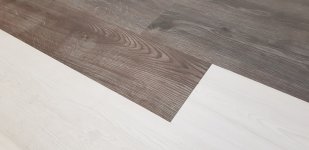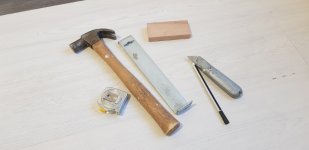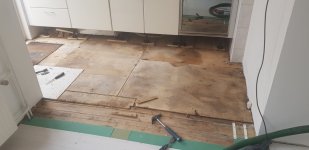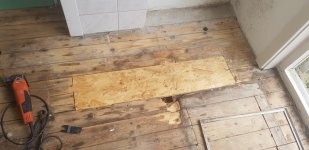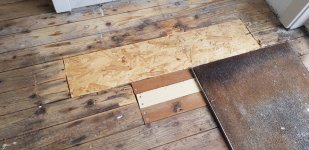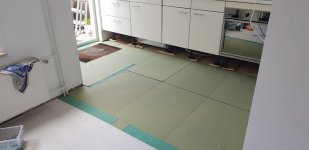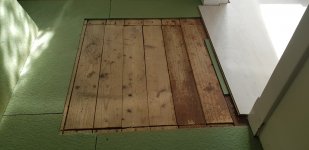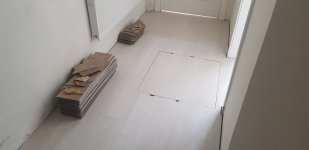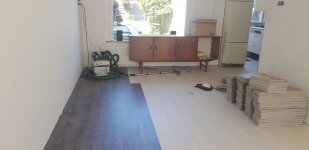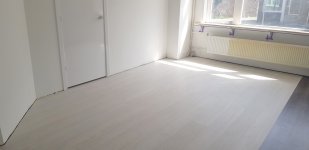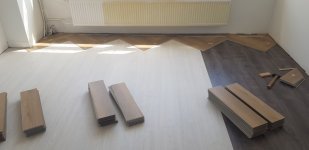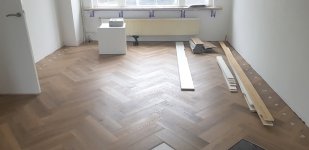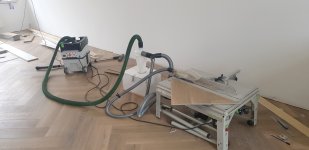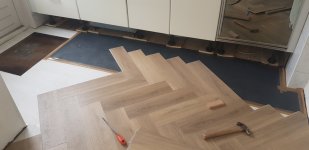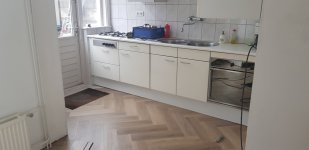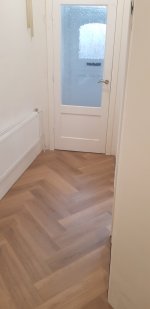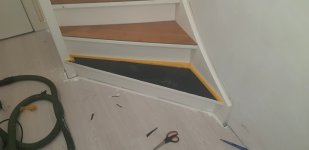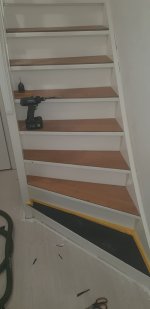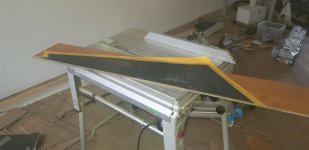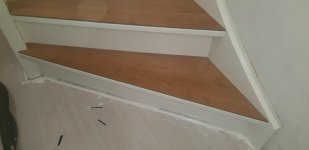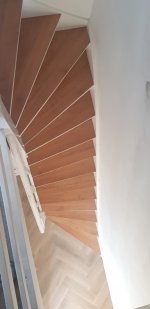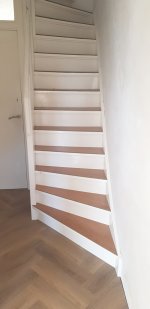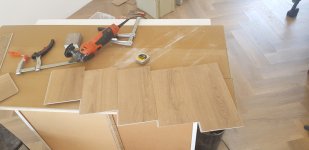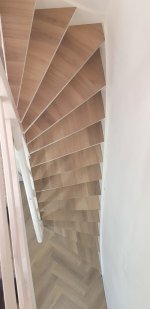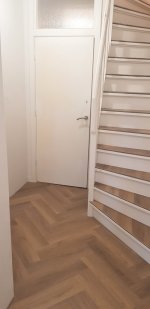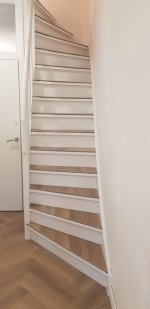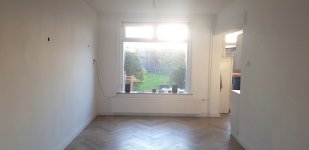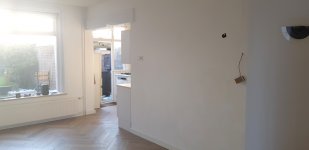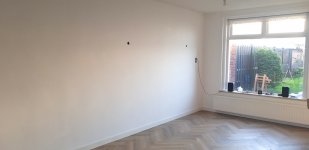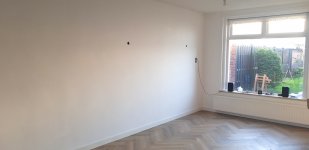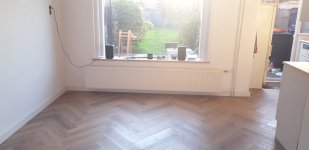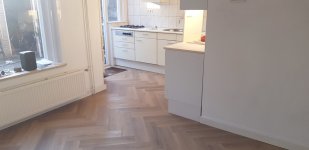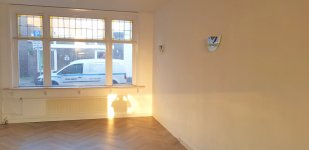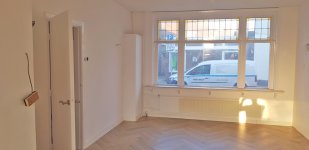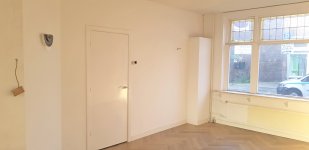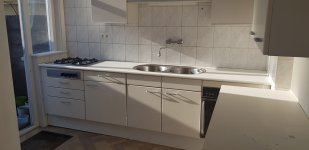The stairs needed a lot of work. Originally it had carpet on it, but this 70's pattern had to go. I thought it was nice if it also had PVC laminate on it.
What a work, the stairs was in a very used shape, a few layers of paint on it, carpet, and carpet glue. Especially the glue was very hard and difficult to remove. Also a few nails sticking out from the underside. Never knew that with the carpet on it, but the original installers in 1938 didn't give a hoot and used nails that were a few mm too long so they stuck out in some places. I had to cut those points all away. The treads were also severely cupped in the middle due to the pressure of 80 years of use. And 80 years worth of dings and scratches.
I think it took me 12 hours of sanding to make this all better.
And just this week I lend the RAS to a carpenter buddy of mine. I thought I could do it with the Rotex, but it wasn't up to the task. I resorted to the EHL 65 planer and the Protool angle grinder with a flap disc. That worked faster, but it became very messy again. I have a nack for that.
I had removed some of the carpet when I painted the sides of the stairs, I didn't yet knew then what to do with it.
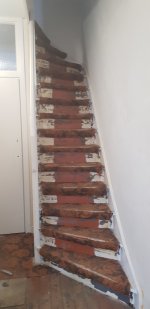
Removed the last carpet from the treads. Then the sanding began. Horror job. Difficult to access all spots, and the dried up glue was very hard. This is what happens to your paper if you hit a nail.
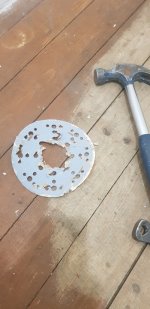
Slowly but surely I go on. The DTS was best here to get into all the corners.

Close up of a tread. The dark grey stuff is glue, and it is as hard as concrete.
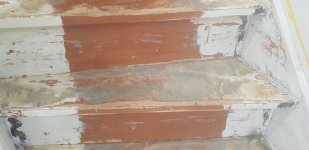
I could not get it away with the Rotex so I switched to the angle grinder. This became very messy, and then tried the planer in the spots where I could reach. Eventually it worked out, after many hours of sanding. Removed most of the cupping, essential when you want to put laminate on it.
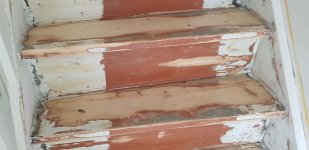
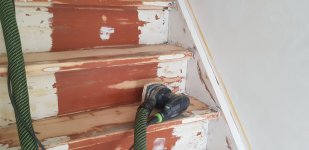
The tools used.
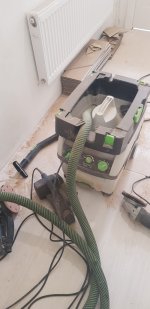
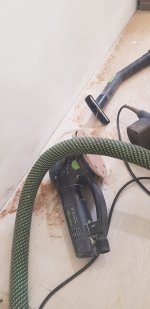
The entire hallway was filled with a layer of dust. Good I had a respirator.
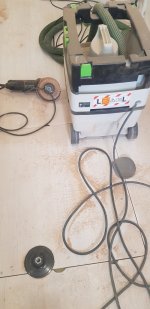
Then it was time to put the first layer of primer on. After this, I had to fill all the dings and holes with putty and sand it all again. I used Sigma oil based primer and when that ran out, I switched to Sikkens.
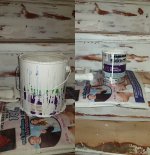
But in the end it is worth all the effort. Quite the difference.
