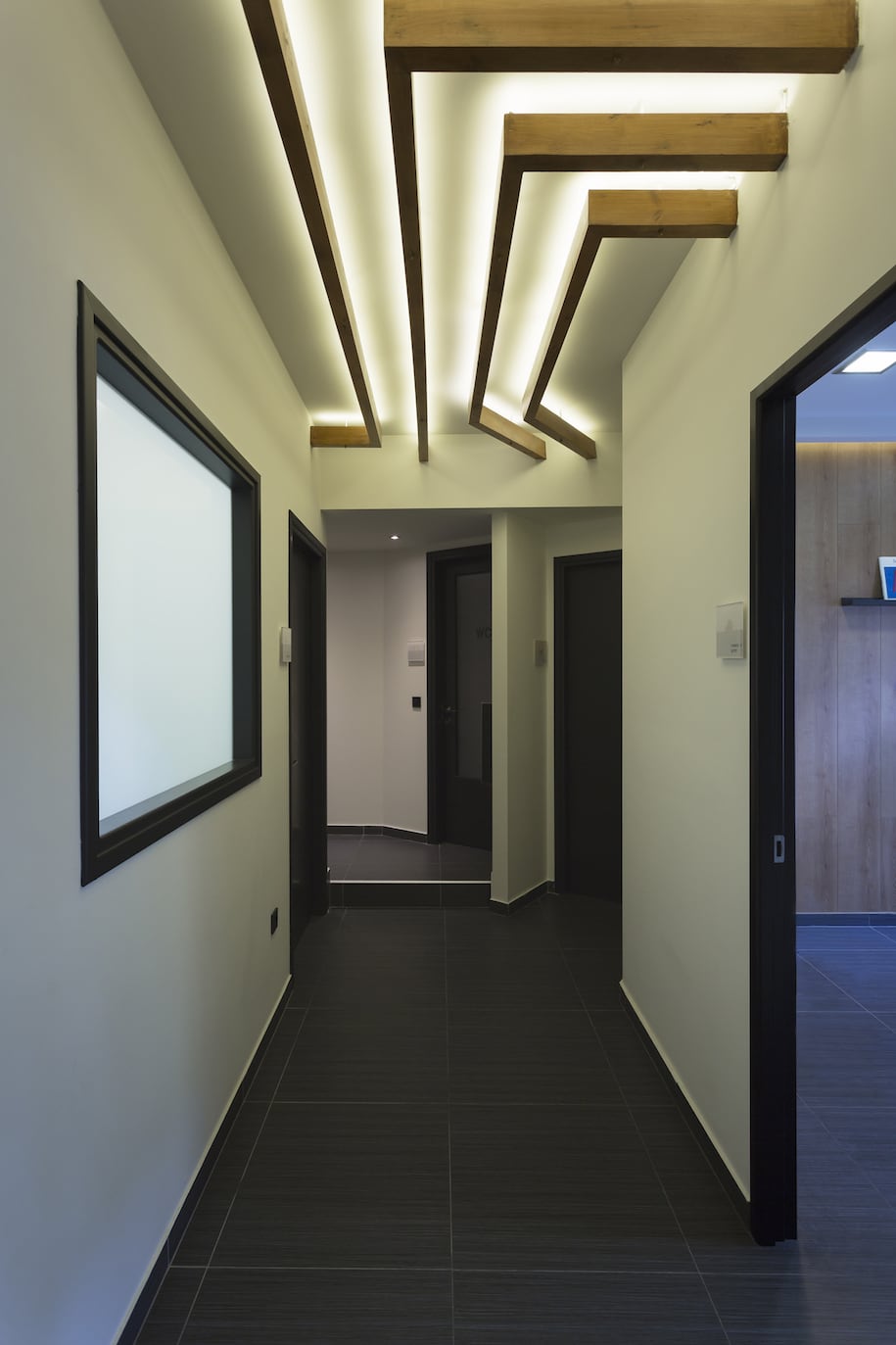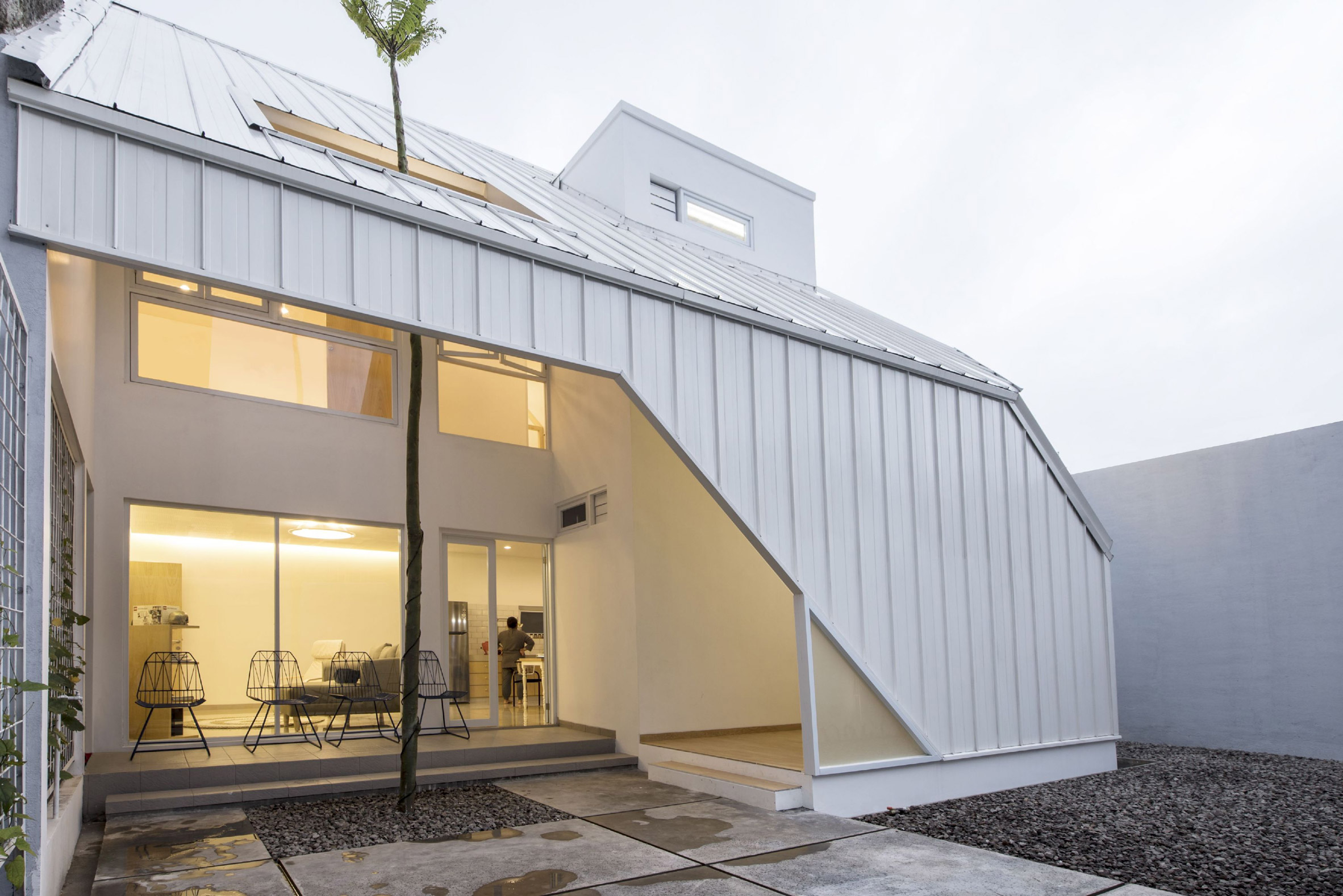You are using an out of date browser. It may not display this or other websites correctly.
You should upgrade or use an alternative browser.
You should upgrade or use an alternative browser.
Architecture? Gabel homes? Small/tiny Homes? Anyone?
- Thread starter JeremyH.
- Start date
Dane
Member
- Joined
- Jan 27, 2008
- Messages
- 451
Well, it was just me swinging the hammer with the occasional helper- so from design and permitting to actually being move-in ready, it took about 18 months. But, as for the shell- the SIPS only took about a week to install with me and two helpers. If you had an actual crew and sub-contractors, I don't see why it would take any longer than 2-3 months to complete once the foundation and site work were done.
Cheese
Member
JeremyH. said:To be really frank I'm absolutely sick of the matchbook stick houses we are so use to in the US. One of the biggest reasons for me, is that I am an absolute glutton for natural light. I have no idea what the American obsession is with small windows.
I started my adventure by looking at building a geodesic dome about 45 years ago. Unfortunately, at some time reality set in for me when I started to price the cost of the land that I needed and the cost of the structure that I wanted to build. It became readily apparent that it would be cheaper to purchase a traditional house with good bones but something that needed to be updated.
I decided that the best way to avoid the closed in feeling of a traditional house was to eliminate walls, but more importantly to increase natural light through larger/more windows and sky lights.
Here's a small 10' x 15' 1-season porch attached to the rear of the house, it had an 8' ceiling and no electricity or heat. It was accessed through a 30" door and had 4 windows that were 2' x 3'.
First thing we did was to cathedralize the ceiling, install a skylight, open the room up to the kitchen and install 13 casement windows that are 2' x 6'. A full view door was also installed to maximize light gain. Some before & after shots. The 4th photo gives you an idea as to how much light this little room allows in. Light on all 3 sides. [smile]
Attachments
Nice improvement! I actually thought about you and your trains when I started this thread. All the TV shows drive me a bit nuts when they say "and we'll just open this up" cause they make it sound easy and forget to mention that structural engineers are involved half the time, and it requires redesigning structural support. Well, they do it right, but what's nutty is that other people say it on other shows that don't know what they're talking about now... like it's a free for all and costs little.
But your clown is a bit scary [eek]
Here's something that I thought was really neat, and costs almost nothing to do. It's from this place, which actually when you think about it didn't have to spend much. The front desk took some work, but the waiting bench just looks interesting because of a little bit of drywall and paint around it - as the wood is fairly cheap compared to other options, if it even is wood...

Also checkout this wild little apartment. It's mostly plywood and a bit of wood. Total size and budget has to be little for a home. I wouldn't be comfortable in the sleeping area without windows, but kudos for space use.

But your clown is a bit scary [eek]
Here's something that I thought was really neat, and costs almost nothing to do. It's from this place, which actually when you think about it didn't have to spend much. The front desk took some work, but the waiting bench just looks interesting because of a little bit of drywall and paint around it - as the wood is fairly cheap compared to other options, if it even is wood...

Also checkout this wild little apartment. It's mostly plywood and a bit of wood. Total size and budget has to be little for a home. I wouldn't be comfortable in the sleeping area without windows, but kudos for space use.

Cheese
Member
JeremyH. said:But your clown is a bit scary [eek]
Here's something that I thought was really neat, and costs almost nothing to do.
Ya, the clown...
My grandfather was a commercial artist that worked with all media, oil paint, pastels, India ink, metal castings, sculpture, wood carving, Papier-mâché and the list goes on. He made the clown marionette for my father for his 12th birthday. He even sewed the clown costume. [smile] That thing is about 85 years old.
That lighting is pretty cool. Made possible thanks to LED's. Pretty simple from a design standpoint and pretty inexpensive to fabricate, however the visual impact is huge. [cool]
FWIW...here's a photo of my latest LED project. I made a kitchen countertop from a walnut slab that had a crack in it. Filled it with epoxy and voila. Of note, the 1st photo is taken from that 10' x 15' porch area that I mentioned. So this area was also opened up.
Attachments
Cheese
Member
JeremyH. said:Neat, can you replace it if need be?
Yes, I made these aluminum Dominos and epoxied them into the walnut. Now the rear of the countertop can be detached and the countertop slid forward and removed if the LEDs need to be replaced.
These LEDs are tied into the under cabinet lighting so as I dim the under cabinet lighting, the countertop LEDs follow suit.
Attachments
This place is deceptively small. I have to give it some real credit for minimalism. I like it quiet a bit. Although whatever is next to the fridge is.... I have no idea, looks like they stole it from a hospital. I have to imagine the overall budget could have bought them a bigger house that didn't have so much metal roofing, but probably not at that location. I would still want more sunlight, but I can see the objective of not making themselves into too much of voyeurist since they're in the middle of town.


Now here's a guy that is really into the DIY side. Clearly his barn is fairly spendy, but the way he did the small home clearly could stretch a budget. A few different photos.
His wood siding is really cool. I once saw something semi similar done with a torch, but doubt it is nearly as good. This video really shows a sweet technique to do it pretty easily and efficiently.

His wood siding is really cool. I once saw something semi similar done with a torch, but doubt it is nearly as good. This video really shows a sweet technique to do it pretty easily and efficiently.

Cheese
Member
JeremyH. said:His wood siding is really cool. I once saw something semi similar done with a torch, but doubt it is nearly as good.
The wood siding is really cool [cool] however, you really "gotta wanta" as it's awfully time consuming. Especially as he's also applying a soot, persimmon & water wash. I've never seen that twist before.
I like the outside looks of the house a lot. The lines are pretty simple, yet very dramatic.
FINALLY some shipping container homage that I can dig. The prices are reasonable from what I can see, but slightly confusing given the price of the containers. The shipping seems confusingly high, I have to note. It can still be a pretty cheap turn key solution for people in a lot of areas where home prices start at $350k or more for a 2 bedroom GI house. It could run as low as $250k turnkey it looks like, depending on options etc. Compared to this place... that looks like someone converted a Sand Crawler into a house.


Dane
Member
- Joined
- Jan 27, 2008
- Messages
- 451
That's pretty good on pricing...The other advantage, if there are any to be had, with the container homes is that you can get away with a pretty low cost foundation. I have been working with an organization that is looking to do some container cabins and we are looking at just setting them on these diamond piers:http://pinfoundations.com/
I think we are narrowing in on a design that is aesthetically pleasing. I share your disdain for the usual state of these things visually. Can't for the life of me understand what's so hard about making them look clean and modern.
I think we are narrowing in on a design that is aesthetically pleasing. I share your disdain for the usual state of these things visually. Can't for the life of me understand what's so hard about making them look clean and modern.
grobkuschelig
Member
- Joined
- Dec 27, 2016
- Messages
- 774
Somehow I can‘t imagine living in a container. Too much of a tin can for me.
It looks nice, but I always long for more natural building materials like wood and clay, since they make a nicer “in house climate” in my opinion.
But it is nice to check out what solutions are out there. And pretty inspiring nonetheless.
It looks nice, but I always long for more natural building materials like wood and clay, since they make a nicer “in house climate” in my opinion.
But it is nice to check out what solutions are out there. And pretty inspiring nonetheless.
Cheese
Member
Here's something interesting. These are mildly customized DIY sheds in various sizes and then shipped flat-pack to your address.
https://www.studio-shed.com
[attachimg=1]
[attachimg=2]
[attachimg=3]
https://www.studio-shed.com
[attachimg=1]
[attachimg=2]
[attachimg=3]
Attachments
duburban said:I finished a masters in architecture recently.
Working on a side project home for friends of a similar size.
I enjoy this collection of images, thanks
Congratulations.
While I have no formal accreditation, I still give this place my win for coolest chimney.
















