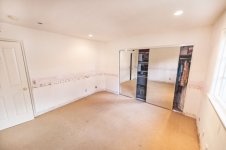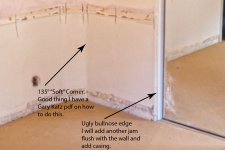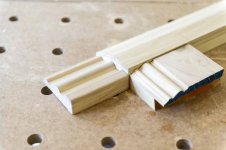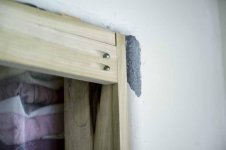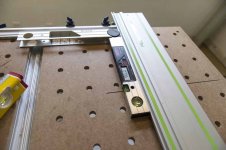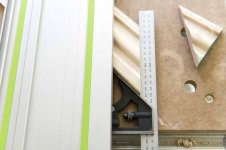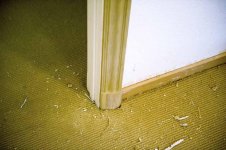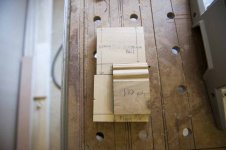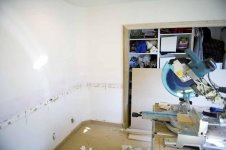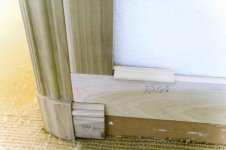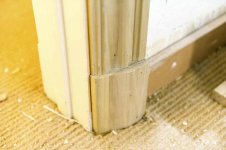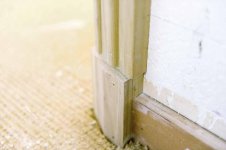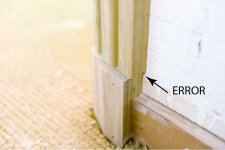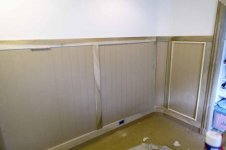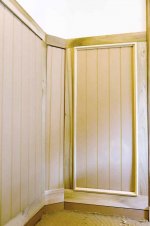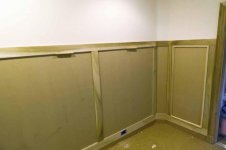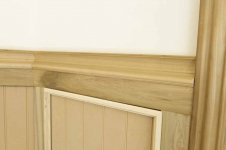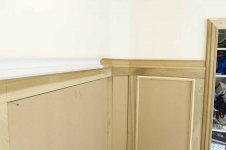iamnothim
Member
- Joined
- Feb 5, 2014
- Messages
- 1,436
I have started this thread to document installing bead board panels, case, base and crown in my daughters room. I will try to use the MFT/3 and TS55 REQ exclusively to make the cuts. My fallback is a single bevel Hitachi 12” miter saw.
My challenges are cutting the crown on the flat, using a Collins Coping Foot on a Carvex for the first time, installing baseboard backer, and making thicker plinth blocks for the base/casing. There is also a significant wave on one wall where a doorway was covered over. I will have my drywall man float any gaps when I am done. He just finished skim coating the upper walls and ceiling yesterday.
My experience has been installing bead board in my laundry room (documented here) and a whole bunch of Gary Katz finish carpentry videos.
Here we go….
[attachimg=1]
[attachimg=2]
My challenges are cutting the crown on the flat, using a Collins Coping Foot on a Carvex for the first time, installing baseboard backer, and making thicker plinth blocks for the base/casing. There is also a significant wave on one wall where a doorway was covered over. I will have my drywall man float any gaps when I am done. He just finished skim coating the upper walls and ceiling yesterday.
My experience has been installing bead board in my laundry room (documented here) and a whole bunch of Gary Katz finish carpentry videos.
Here we go….
[attachimg=1]
[attachimg=2]

