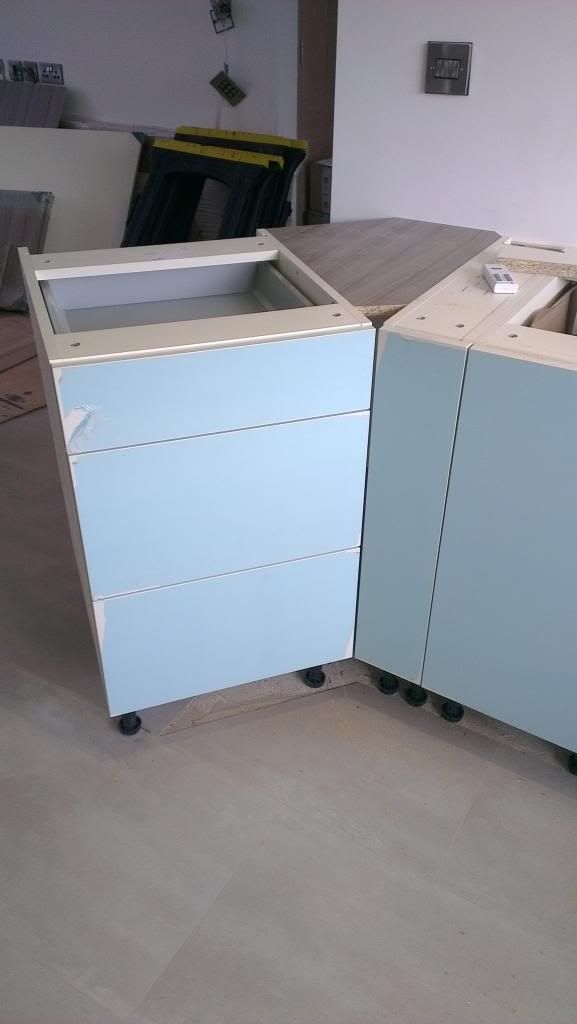I am in the process of building cabinets for our kitchen. One set of base cabinets run along the wall and then a sink cabinet angles 120 degrees into the main room forming a peninsula. I am deciding on whether to miter the right edge of the sink cabinet and the left edge of the wall cabinet each at 60 degrees to have them join together. Or, simply making regular 90 degree edges and have the corners align together in essentially a line contact. I'm leaning toward the miter, but am not sure if I can pull them together tightly enough. I would be interested in your suggestions. Also an suggestions on joining the two cabinets together on installation? Thanks.
Building kitchen cabinets
- Thread starter davee
- Start date


