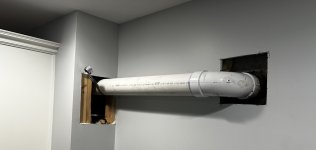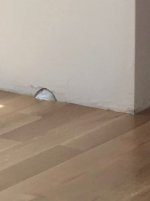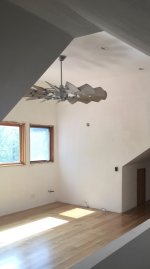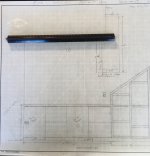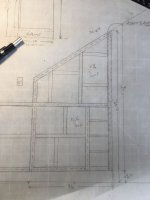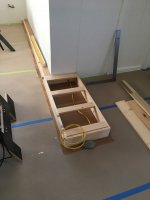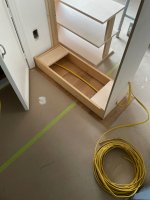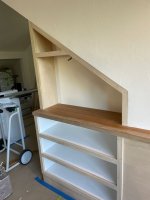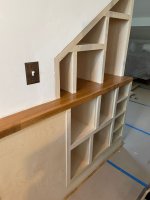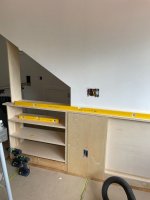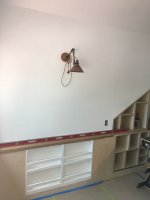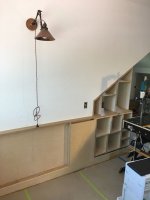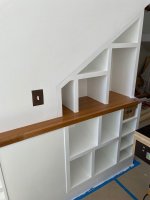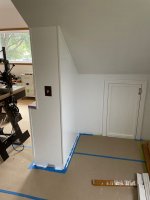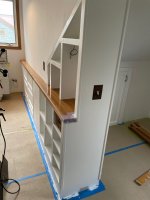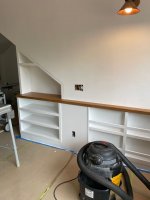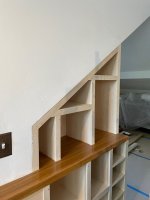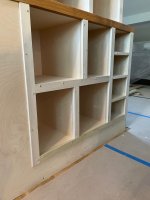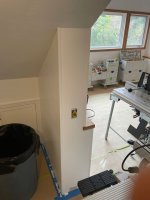I have a friend who asked me to build a cabinet to cover a pipe that is now outside the wall given some plumbing issues that needed to be corrected. Hoping for some suggestions on how you'd build a cabinet to cover this pipe. Rough measurements to cover the pipe, cover the holes in the drywall, and allow for crown moulding at the top to match the other cabinets are:
Depth: 8 inches / 205 mm
Height: 23 inches / 589 mm
Width: 46 inches / 1,178 mm
There is maybe a 1/2 / 13mm inch between the pipe and the back wall before the pipe turns.
The cabinet will not be used for any storage. Rather, it is just needed to cover the pipe and provide access to the pipe if needed. I am just starting to think about this, and two quick initial thoughts on options are:
1. Connecting stretchers above and below the pipe on the back and on the left side. Then build an "L" shaped "cabinet" front and right side. Connecting the L to the stretchers and using 1/4 inch plywood for top and bottom. Attach the crown to the front face frame. Could access the pipe through the doors. Could also connect the right side and front with Domino Connectors to provide even more access.
2. Using French Cleats on the back and left side. Hanging a cabinet off of these. Potentially add another French Cleat below the pipe to hold the weight since the back / right side won't provide much structure to support the weight of the front and bottom. Then just remove the entire cabinet if access is needed.
As I mentioned, I am just starting to think about this and would appreciate any suggestions before I really start to make plans. Any thoughts on how to build the cabinet, materials, etc. will be appreciated.
Depth: 8 inches / 205 mm
Height: 23 inches / 589 mm
Width: 46 inches / 1,178 mm
There is maybe a 1/2 / 13mm inch between the pipe and the back wall before the pipe turns.
The cabinet will not be used for any storage. Rather, it is just needed to cover the pipe and provide access to the pipe if needed. I am just starting to think about this, and two quick initial thoughts on options are:
1. Connecting stretchers above and below the pipe on the back and on the left side. Then build an "L" shaped "cabinet" front and right side. Connecting the L to the stretchers and using 1/4 inch plywood for top and bottom. Attach the crown to the front face frame. Could access the pipe through the doors. Could also connect the right side and front with Domino Connectors to provide even more access.
2. Using French Cleats on the back and left side. Hanging a cabinet off of these. Potentially add another French Cleat below the pipe to hold the weight since the back / right side won't provide much structure to support the weight of the front and bottom. Then just remove the entire cabinet if access is needed.
As I mentioned, I am just starting to think about this and would appreciate any suggestions before I really start to make plans. Any thoughts on how to build the cabinet, materials, etc. will be appreciated.

