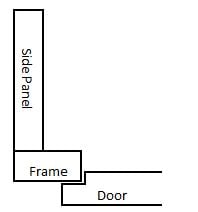Packard
Member
I am in the process of refacing my kitchen cabinets. The original cabinets are “honey oak”, and look quite old fashioned.
In addition to the color looking old, the 1990s face frame cabinets showed a lot of face frame. More modern versions hide far more of the face frame with more generous overlays or narrower face frames.
My cabinets had 1/2” overlay (Amerock) hinges. I am using 1” overlay. So my doors are covering 1/2” more face frame all around.
Most of the issues I have faced have to do with the doors opening too wide and hitting a wall or adjacent cabinet. I tried the Blum press in hinge limiters, but in a couple of instances that was not sufficient. I had to add bumpers.
This morning I was test fitting doors above the refrigerator. To make the cabinet fit, the installer cut away all or most of the face frame that extends past the cabinet box.
The door was within the thickness of a piece of paper from rubbing on the wall.
I could have sliced off a little of the door, but that would come very close to the cup for the hinges.
I could have cut a chamfer. That would solve the problem with no structural issues.
I settled on a 1/4” radius on the front of the hinge side of the door. Enough clearance, and it seems less noticeable than a chamfer.
Would I recommend the change from 1/2” to 1” overlay considering the problems?
Whenever I see a kitchen with painted cabinets, the amount of exposed face frame tells me immediately if it were a re-paint or if the cabinets were bought painted.
So, for me, yes. I think it is worth it. I still have one wall left to do. I will post some images.
In addition to the color looking old, the 1990s face frame cabinets showed a lot of face frame. More modern versions hide far more of the face frame with more generous overlays or narrower face frames.
My cabinets had 1/2” overlay (Amerock) hinges. I am using 1” overlay. So my doors are covering 1/2” more face frame all around.
Most of the issues I have faced have to do with the doors opening too wide and hitting a wall or adjacent cabinet. I tried the Blum press in hinge limiters, but in a couple of instances that was not sufficient. I had to add bumpers.
This morning I was test fitting doors above the refrigerator. To make the cabinet fit, the installer cut away all or most of the face frame that extends past the cabinet box.
The door was within the thickness of a piece of paper from rubbing on the wall.
I could have sliced off a little of the door, but that would come very close to the cup for the hinges.
I could have cut a chamfer. That would solve the problem with no structural issues.
I settled on a 1/4” radius on the front of the hinge side of the door. Enough clearance, and it seems less noticeable than a chamfer.
Would I recommend the change from 1/2” to 1” overlay considering the problems?
Whenever I see a kitchen with painted cabinets, the amount of exposed face frame tells me immediately if it were a re-paint or if the cabinets were bought painted.
So, for me, yes. I think it is worth it. I still have one wall left to do. I will post some images.








