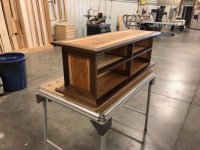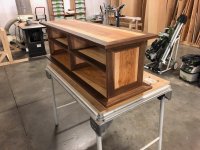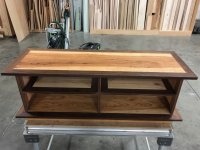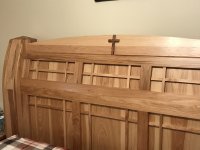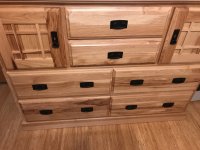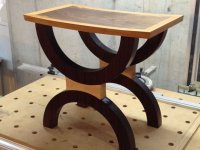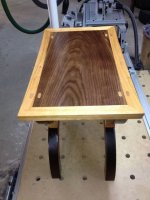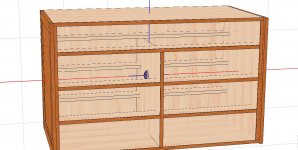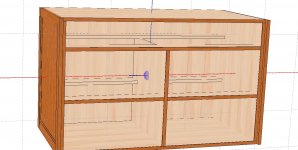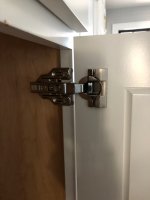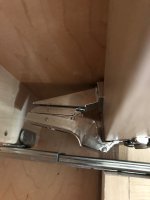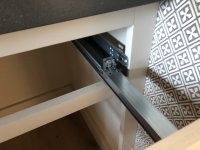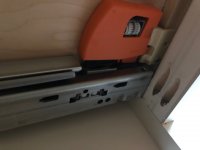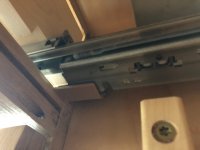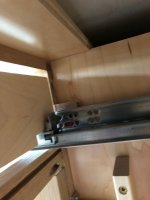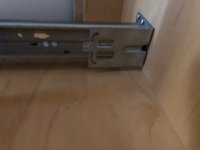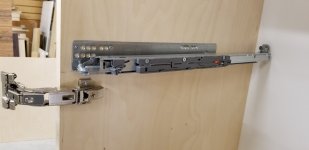Very cool indeed!
With regards to stretchers/partitions, per the 32mm cabinet information at davelers, you're supposed to use dual partitions when making Full Overlay cabinets versus a single partition with Half Overlay cabinets. It seems logical to have symmetry for many reasons but I'm struggling with a few things perhaps somebody can help me understand.
Per davelers, Full Overlay has 1.5mm gap around door/drawer edges; however, will split the difference when sharing a single stretcher. This results in the inability to move a middle drawer to the top or bottom of the same or another cabinet later on because it's not symmetrical. Additionally, even if using two partitions, if you desire applied end panels, you either need to rabbet 1.5mm off the end panel to keep a consistent 3mm gap between doors/drawers or remove 1.5mm from the outer edge of doors/drawers which also means they cannot be interchanged to the opposite side of a cabinet.
I'd put two partitions into my design because I was following the 32mm cabinet making spec hoping to find a consistent method which once I learn does not require a lot of thinking or changing as I make different cabinets and reduces opportunity to make errors; however, Full Overlay really has me confused ... it doesn't seem consistent or symmetrical so I'm left wondering why do I need two partitions ... is there something I'm not understanding here?

