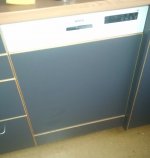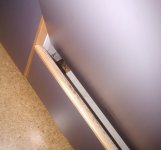Holmz
Member
- Joined
- Oct 11, 2014
- Messages
- 3,876
Grasshopper said:OK FOGgers,
How would you solve this situation?
...
Well get the wife some dishgloves and an aproooooooo.
I just woke up with a lump on the back of me head and a cast iron skillet is nearby.
I think the Haus-Frau was looking o'ar me shoulder. [embarassed]


