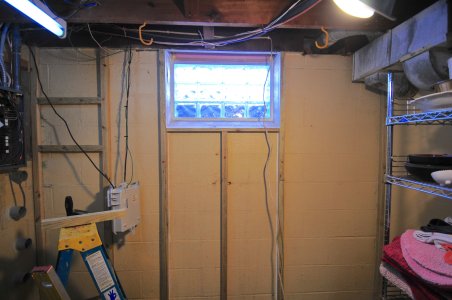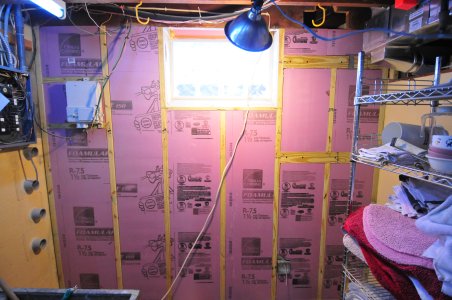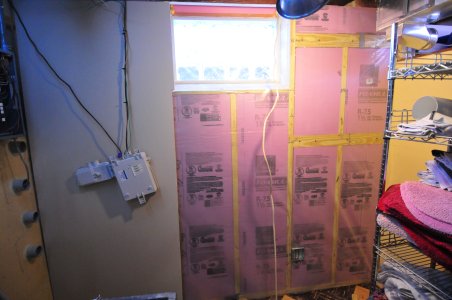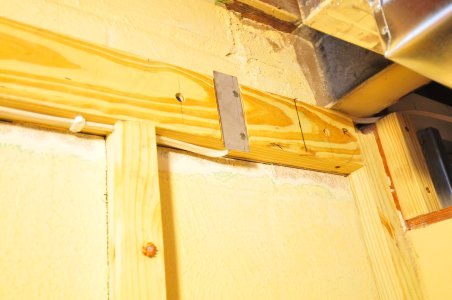Rick Herrick
Member
- Joined
- Feb 7, 2020
- Messages
- 793
If all goes well, I will be moving into a new house at the end of May. One of the features why we bought this house is the basement has a nice 50' x 15' work area. The long wall is a full cinder block wall. I will most likely just line things (tools, benches, etc) up along that wall. I know I will be moving stuff around to fine tune the space so I don't want to keep attaching things to the block wall. Any suggestions? I could just attach full plywood sheets to it so drilling into the block would be a one time thing. Long ago I had a similar situation and I just made a studded wall (2x4s, sheetrock, etc). I want to make this as efficient as possible and only have to adhere things to the wall once. Thanks for any pointers.




