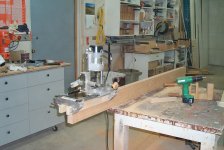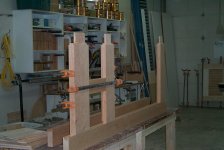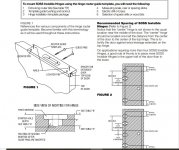woodbutcherbower
Member
[member=44099]Cheese[/member] I suddenly understand why you’re concerned. I looked at a chart and realised that a US #8 x 1.25” screw is a UK 4mm x 30mm. I don’t want to be ‘that guy on the internet who says …..” but I use bigger screws than that when I’m hanging featherweight bargain-basement 50-buck hollow-cores. The only job I ever use a lot of 4 x 30’s for is on kitchen installs - 4 x 30’s are used to fix the cabinets together to maintain frontal alignment whilst they’re being screwed to the wall, so they’re under no real load or tension. For reference, I’ll be using 5mm x 50mm screws to hang these fire doors = that’s close to a US #10 x 2”. These are going into 2” thick hardwood frames which are secured to the studs from the rear with more 5mm x 50mm fixings - so the screws actually penetrate the entire thickness of the frame. You could anchor a battleship to them.
Toms post above explains the logic behind hinge spacing very comprehensively. My go-to is the bottom picture, bottom right. 2 at the top, 1 in the middle, 1 at the bottom. A total of 32 screws per door/frame.
Your call obviously - but I’d talk to your contractor.
Toms post above explains the logic behind hinge spacing very comprehensively. My go-to is the bottom picture, bottom right. 2 at the top, 1 in the middle, 1 at the bottom. A total of 32 screws per door/frame.
Your call obviously - but I’d talk to your contractor.



