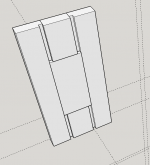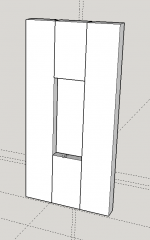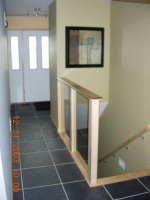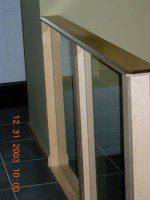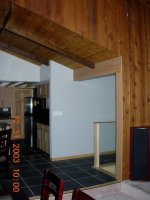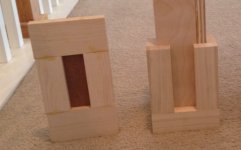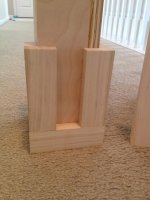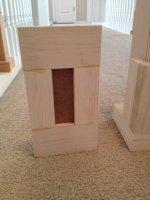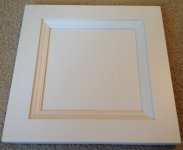*Update* I am going to do butt joints, and have all the hard maple that I need to complete the two box newel style posts (they will actually be supporting a granite slab on my island, but they will be in the box newel style).
My primary concern is strength, so I'm wrestling a little with how to build these. The simplest method would be for me to construct the rails and stiles similar to a face frame (x4), and glue each face frame to a mitered 3/4" plywood panel (similar to shown here:
http://www.finehomebuilding.com/pdf/021176075.pdf)
I'd join the rails and stiles using domino's and upon assembly, I'd glue the plywood miter (probably a 46 degree cut with the TS55 to make sure it doesn't cause problems), and rely on dominos and glue face frame to face frame for each assembled frame for final alignment/strength (only glue in the mitered ply "under box"). I'd butt each joint together flush with dominos, so no flush trimming needed.
To me, this seems like the strongest option, because there is a 3/4" plywood box inside the frame, vs. 1/4" panels dadoed into the voids. This also seems simpler.
The question/issue with using 3/4" plywood is it creates a 3/4" reveal on the rails and stiles vs. a 1/2" reveal that would be if I went with inset panels. My design calls for the completed post to be 5 1/4 wide, so the center "panel area" is the same width as the stiles which are 1 3/4". (I realize using narrower stiles would make the center panel area wider, but I do prefer a beefier look).
I made a few templates for reference, showing a plywood post wrapped in 1x2's which shows the full 3/4" reveal of the 1x's. I made another quick mockup with a piece of 1/4" scrap inset, so a 1/2" reveal is established.
I initially felt like the full 3/4" reveal may be too much, but the 1/2" may be too subtle with such a small center "panel" area.
What sayest thou FOGgers?
Picture of full 3/4" reveal (trim wrapped flush on plywood 3/4" box)
[attachimg=2]
Picture of partial 1/2" reveal with 1/4" panel dadoed into back
[attachimg=3]
Picture of both together for reference: (yes the center in the 1/2" reveal is a little narrower than the final product would be. Just the scrap I had laying around for a quick look)
[attachimg=1]

