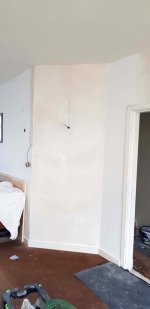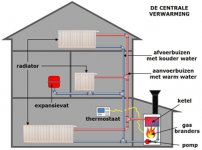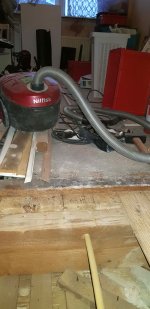These wires have been hanging there since 1982. And they've always irritated me since 1982. Time to fix that. I've plastered these walls 2 years ago, it was my first experiment in plastering as a test for a job somebody asked me to do. So back then I concentrated on getting the walls straight but left these wires as they were.
The original light point was at the hole on the left but in 1982 the light was moved to the right, which was a better place for sure. Now gone, but that wall on the left was then covered entirely with a book case. My mom collected books. She had about 7500 when she died. Boy, did those books use up a lot of space. Funny thing, I now have 10 times as much books as ePubs on my phone.
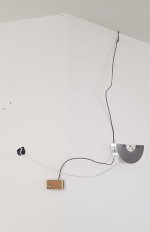
Took the lamp off the wall, and marked out the spot for the slot in the wall. I can't just make a slot from the original spot to the new spot, that's against code. Not sure if it is an official rule or just a convention, but for clarity, a conduit in the wall should always run straight up or down, and never horizontal. So you know that when you want to hang a picture for instance, don't do it exactly above a lamp or a socket. But if you do it next to one, you should not worry about drilling into hidden electricity.
I used the multimaster with an old half-round wood blade to cut the sides. The blade already had lost all its teeth, but it still could cut easily into the soft sandlime stones that make up the inner walls.
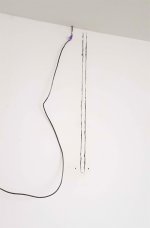
Then I cut out the slot with a slot bit for my hammer drill. The slot has to be deep enough for the conduit to completely lie within the stones, and be free of the outer plaster layer.
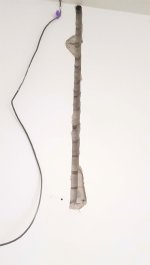
The slot bit. Amazingly, it is very dull, but still just works fine.
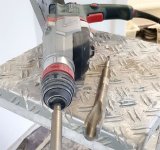
And the conduit placed with a small wall box. Not big enough to fit a socket or a switch, but good for a lamp.
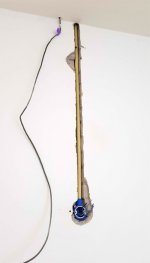
I put three wires in. Blue is the neutral wire, and black and grey are the leads. Their colours indicate they come from a light switch. I put one wire for this lamp, and a second in case I want to make a light for the mirror in the hall on the other side of the wall. They're not connected yet though.
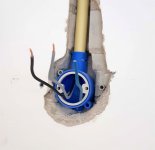
The conduit sticks out in the space of the ceiling. I have to connect the wires here to the proper lines. Which is a bit tricky, everything's out of reach. I'll do that later.
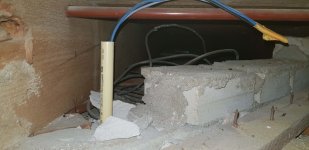
Then I had to cut a second slot for the other wire. This did not go as smooth, probably due to its proximity to the corner. But nothing a dab of plaster can't fix.
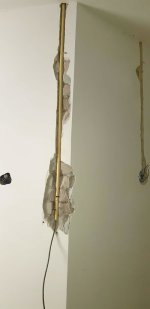
And all patched up again.
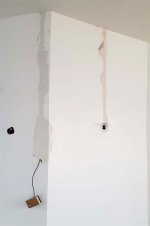
As said, I plastered this part two years ago, put in a lot of work, for a result that was only so-so. Funny thing with plaster, you can look from one angle and think it is alright, and look from another angle with a bit different light and suddenly see dosens of imperfections. So I put a thin layer of Fill & Finish over it to smooth it out.
