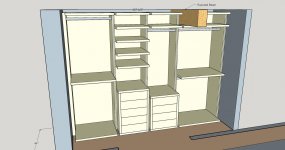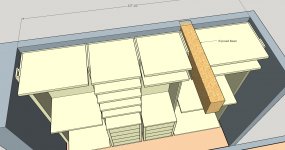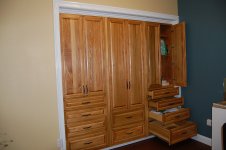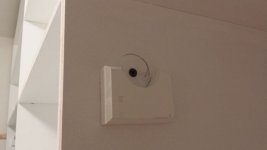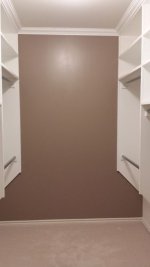Hi,
I'm designing our new bedroom closet and would appreciate some ideas about installation. The space will be tight and I'm not sure of the best way to install this given the tight fit. There is a 2" gap between the ceiling and the top of the closet. There will probably be 1/4" on either side or less. Each section will be constructed independently. The two boxes of draws will just drop in between each set of gables. Notice there is a structural exposed ceiling beam which has to be worked around so I'm thinking that corner is probably a good place to begin.
Thanks.
NB. there are walls, which I've left out for clarity, on either side of the entrance. The opening extends about 8" shy of the ceiling.
[attachimg=1]
[attachimg=2]
I'm designing our new bedroom closet and would appreciate some ideas about installation. The space will be tight and I'm not sure of the best way to install this given the tight fit. There is a 2" gap between the ceiling and the top of the closet. There will probably be 1/4" on either side or less. Each section will be constructed independently. The two boxes of draws will just drop in between each set of gables. Notice there is a structural exposed ceiling beam which has to be worked around so I'm thinking that corner is probably a good place to begin.
Thanks.
NB. there are walls, which I've left out for clarity, on either side of the entrance. The opening extends about 8" shy of the ceiling.
[attachimg=1]
[attachimg=2]

