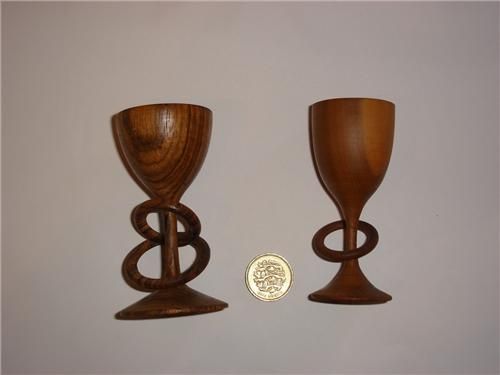Hi all,
I'm remodeling our kitchen for the moment. It's been quite some time, as we traveled in between, but now the tubing for the gas's been done, and I am ready to install cabinets. Generally speaking, I want a line of 5 cabinets with the built in cooker, built in oven and in the other end of the kitchen top, the sink in level with the kitchen top (table?) (Blanco Zerox500IF).
Cabinets are white and tabletop is 40mm Zebrano, 302 cm long, leaving 3-4mm in each end for a acrylic gasket. What would be the minimum width I should have between each edge (left and right), and the sink/built in gas cooker? As for now I have apprx. 8cm. Is that too little, so the zebrano may break? I have read many variating minimum lenghts. Ends of kitchentable will be supported from below. I don't have much more room than that, as I have to wrestle with 5 vertical tubes along the wall.
Second, opposite side of kitchen I want to make a kind of my own cabinet, also out of zebrano. It will end up being the same height as the other side of the kitchen with it's cabinets, which gives a working height of 90-92cm.
I want something like a rectangular box, 128 cm. long, 88cm. high (plus steel legs beneath), and install two 60cm wide, 70cm high cabinets inside that box, more like a frame actually, consisting of 4 sides 40mm thick. No fingerjoints, but a 45degree cut and joint, in each corner.
So: Can this hold? I think there have to be some sort of routed glue surface, or inserted plywood thing, or dominos? (don't have that machine, though).
I can easily make the cuts with my ts, but is there for example a suited router bit for this type of joint?
Any good sugestions to this cabinet idea?
Alternatively, I thought of making some sort of sliding glass dors (white) and a more ordinary shelf inside, but I don't seem to be able to reach such goods here in Copenhagen (not yet anyway)
Since I am new to doing this sort of thing, and I want to look into woodworking, I hope you have some comments or ideas [scared]
Cheers,
Jacques [smile]
I'm remodeling our kitchen for the moment. It's been quite some time, as we traveled in between, but now the tubing for the gas's been done, and I am ready to install cabinets. Generally speaking, I want a line of 5 cabinets with the built in cooker, built in oven and in the other end of the kitchen top, the sink in level with the kitchen top (table?) (Blanco Zerox500IF).
Cabinets are white and tabletop is 40mm Zebrano, 302 cm long, leaving 3-4mm in each end for a acrylic gasket. What would be the minimum width I should have between each edge (left and right), and the sink/built in gas cooker? As for now I have apprx. 8cm. Is that too little, so the zebrano may break? I have read many variating minimum lenghts. Ends of kitchentable will be supported from below. I don't have much more room than that, as I have to wrestle with 5 vertical tubes along the wall.
Second, opposite side of kitchen I want to make a kind of my own cabinet, also out of zebrano. It will end up being the same height as the other side of the kitchen with it's cabinets, which gives a working height of 90-92cm.
I want something like a rectangular box, 128 cm. long, 88cm. high (plus steel legs beneath), and install two 60cm wide, 70cm high cabinets inside that box, more like a frame actually, consisting of 4 sides 40mm thick. No fingerjoints, but a 45degree cut and joint, in each corner.
So: Can this hold? I think there have to be some sort of routed glue surface, or inserted plywood thing, or dominos? (don't have that machine, though).
I can easily make the cuts with my ts, but is there for example a suited router bit for this type of joint?
Any good sugestions to this cabinet idea?
Alternatively, I thought of making some sort of sliding glass dors (white) and a more ordinary shelf inside, but I don't seem to be able to reach such goods here in Copenhagen (not yet anyway)
Since I am new to doing this sort of thing, and I want to look into woodworking, I hope you have some comments or ideas [scared]
Cheers,
Jacques [smile]

