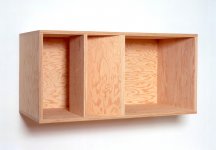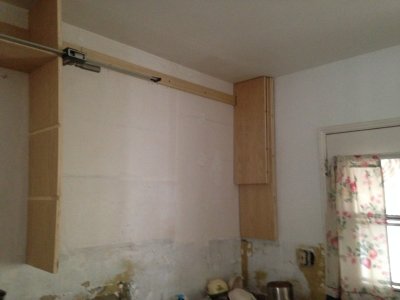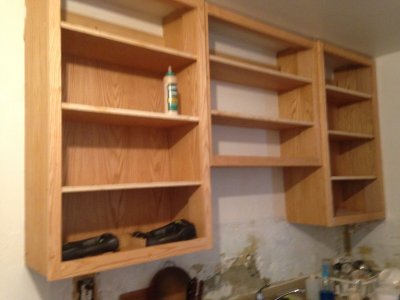Packard
Member
Crazyraceguy said:Packard said:Yeah, it sounds counterintuitive, but full contact can cause trouble, it doesn't have to, but the slightest warp of either one can do it.
It should be easy to correct. I will just cut out the center of the cleat on the wall, and add a few more fasteners. I will give it a try. Thanks.




