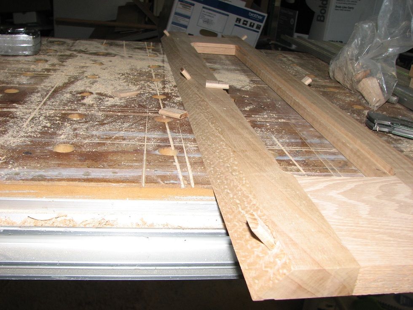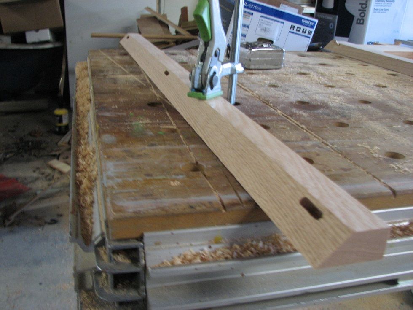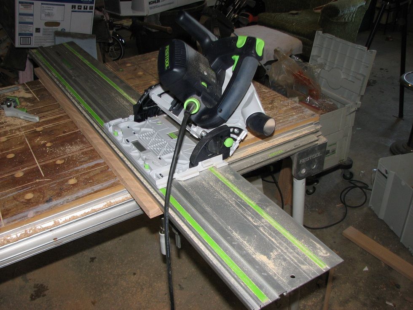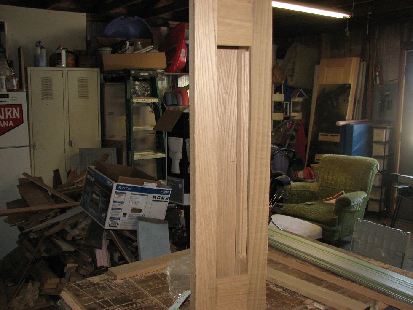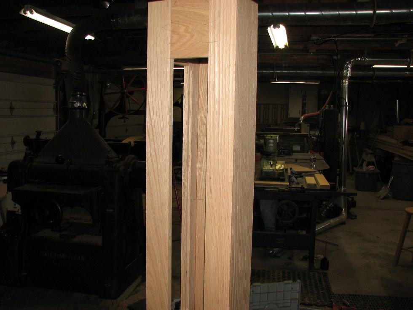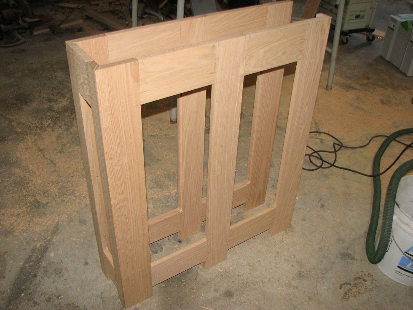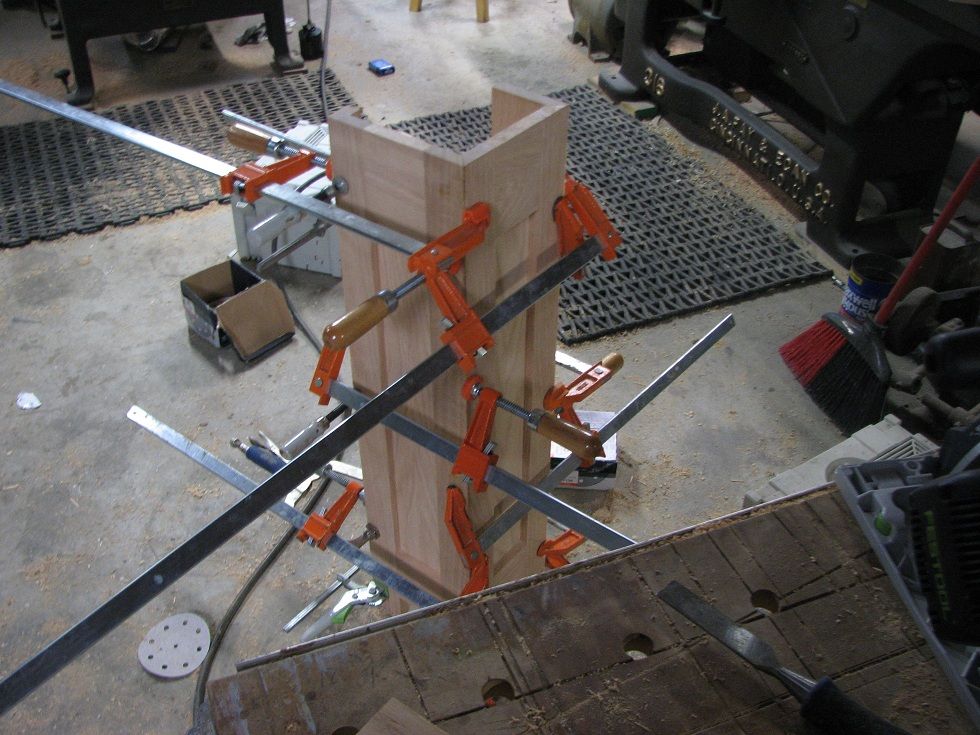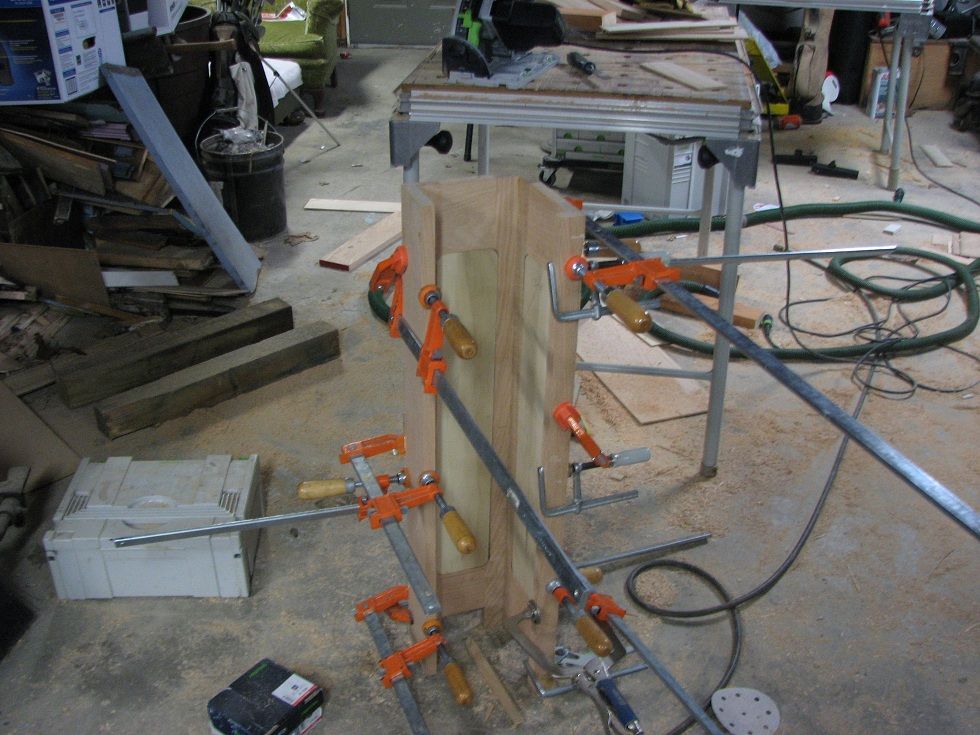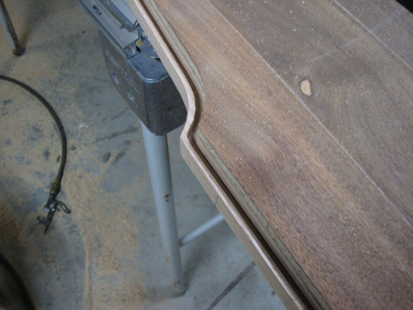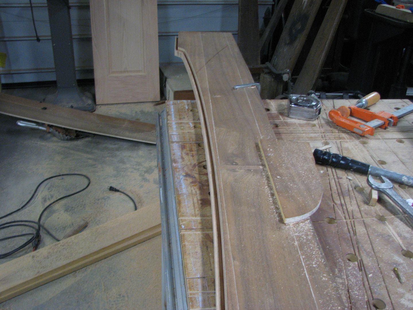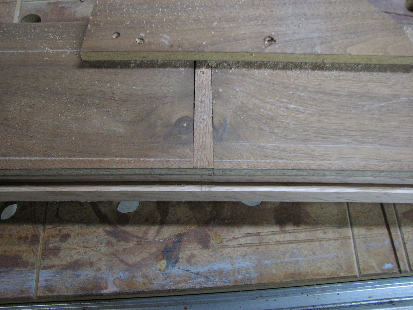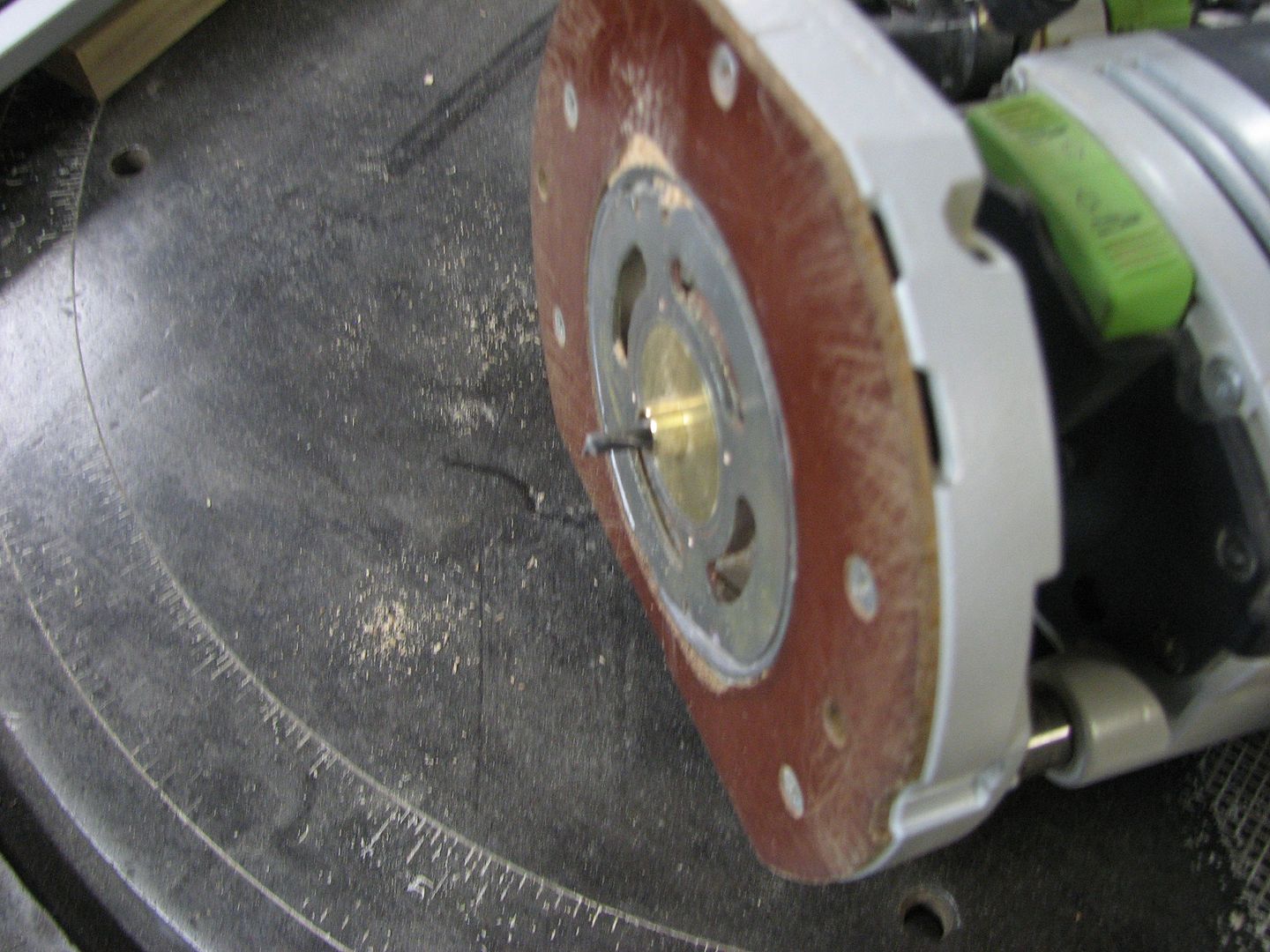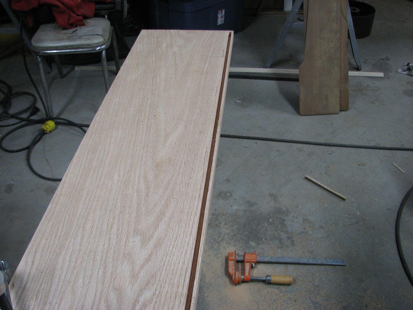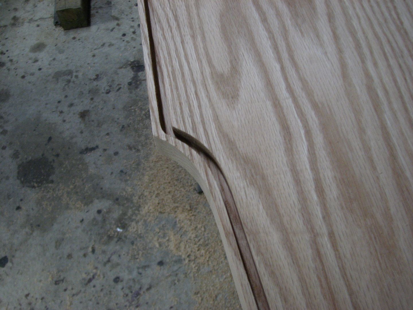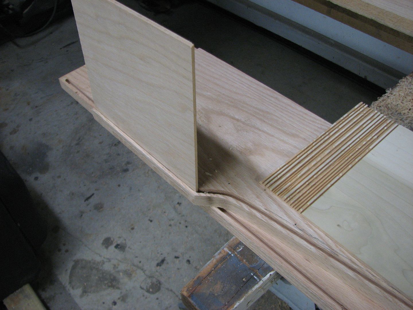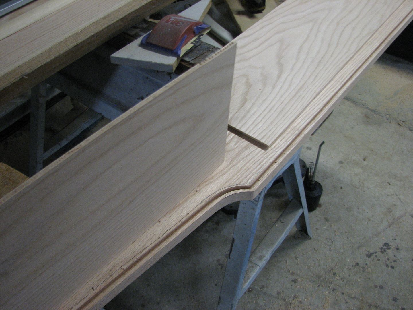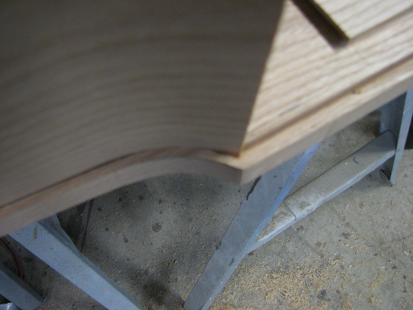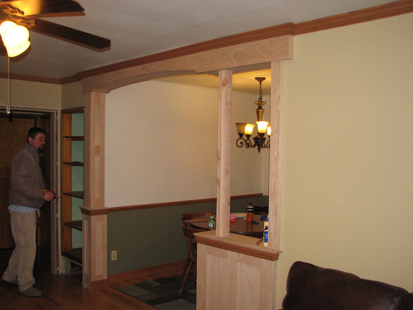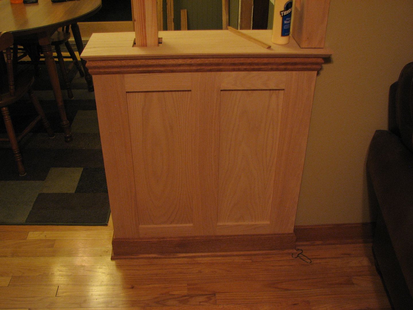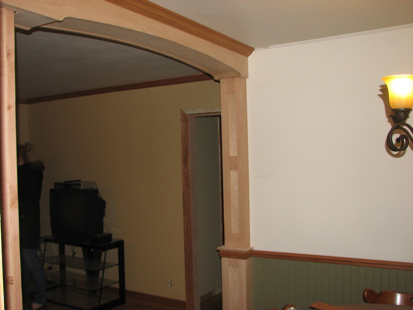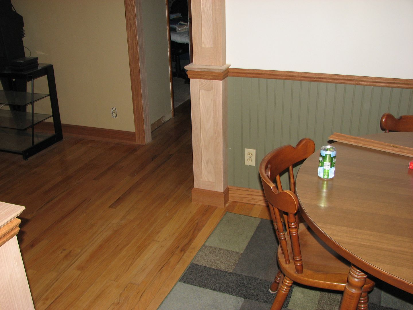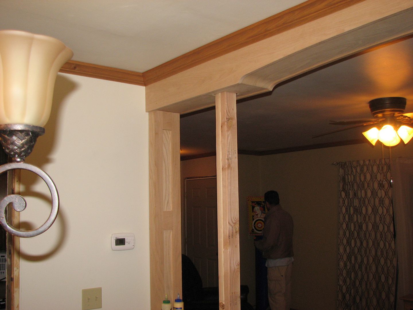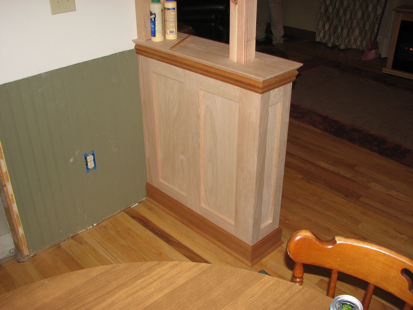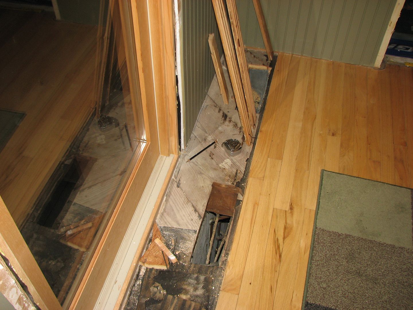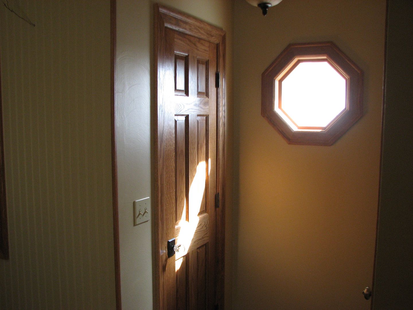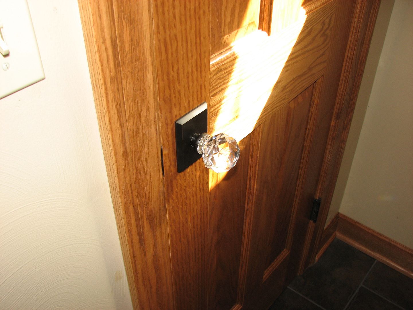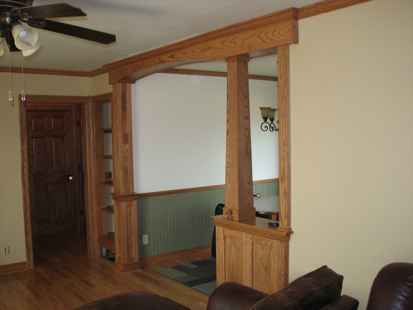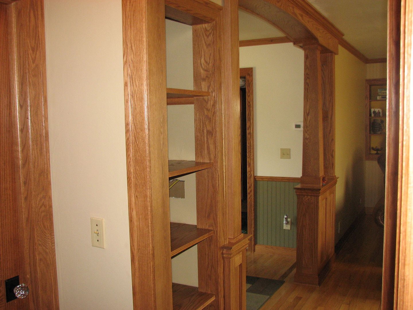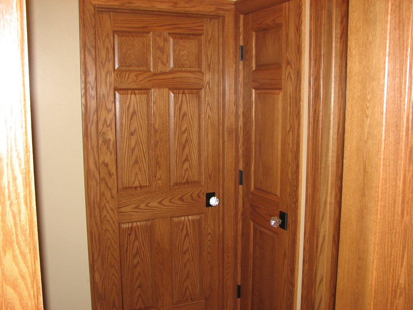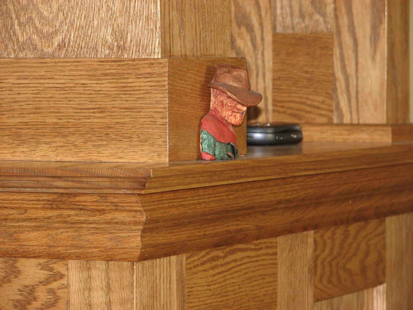WarnerConstCo.
Member
- Joined
- Apr 14, 2008
- Messages
- 4,198
I have been working on this place for going on 4 years, this summer.
It has had a new roof, new windows, new doors, new insulation, new hardie plank, new soffet and fascia, new seamless gutters, Tigerwood deck, new stamped front porch, new electrical service, refinished oak floors, new tile entry way, and probably some more stuff too.
I am making all new door jambs, hanging 6 panel oak doors, new base board and shoe, new window and door casings, crown moulding and I am opening a wall up slightly and making a new cased opening between the dining room and living room, some floor patching (moving a heat duct) and a cherry inlay/transition.
No inside pictures yet.
I am trimming out a knee wall and some jazz like that.
I milled up some lumber after dinner and put these together. I started with RS Red Oak.
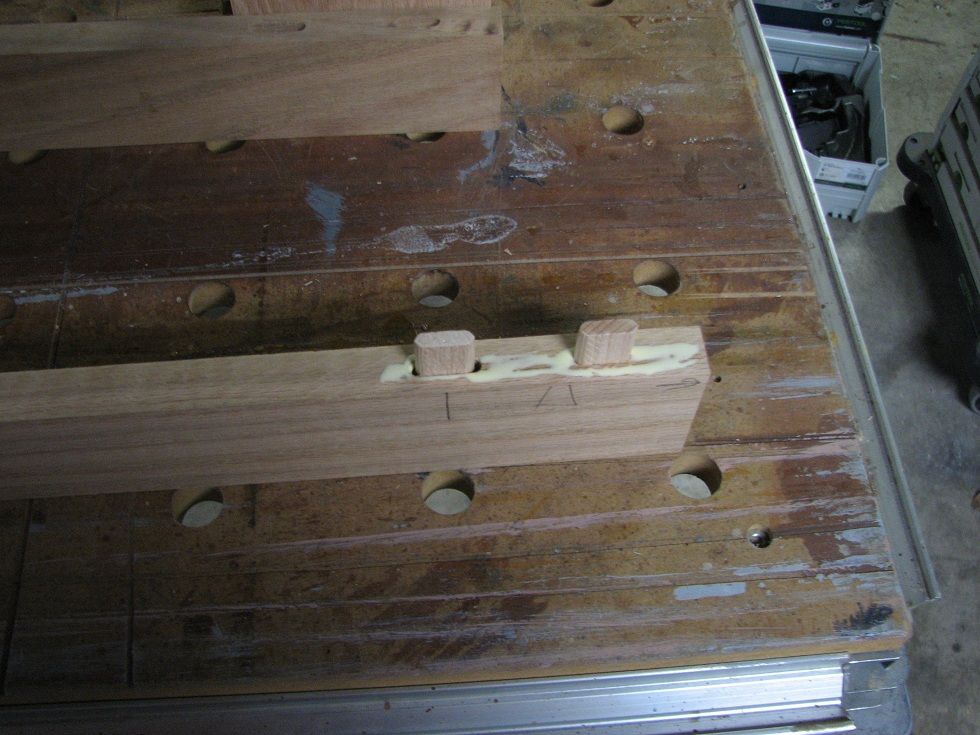
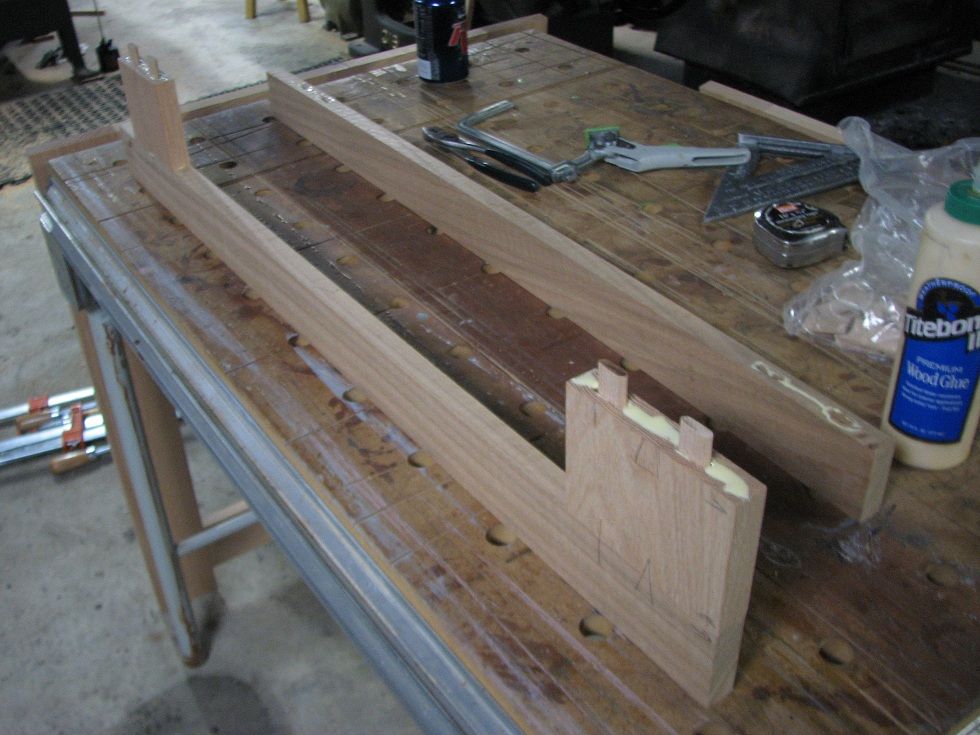
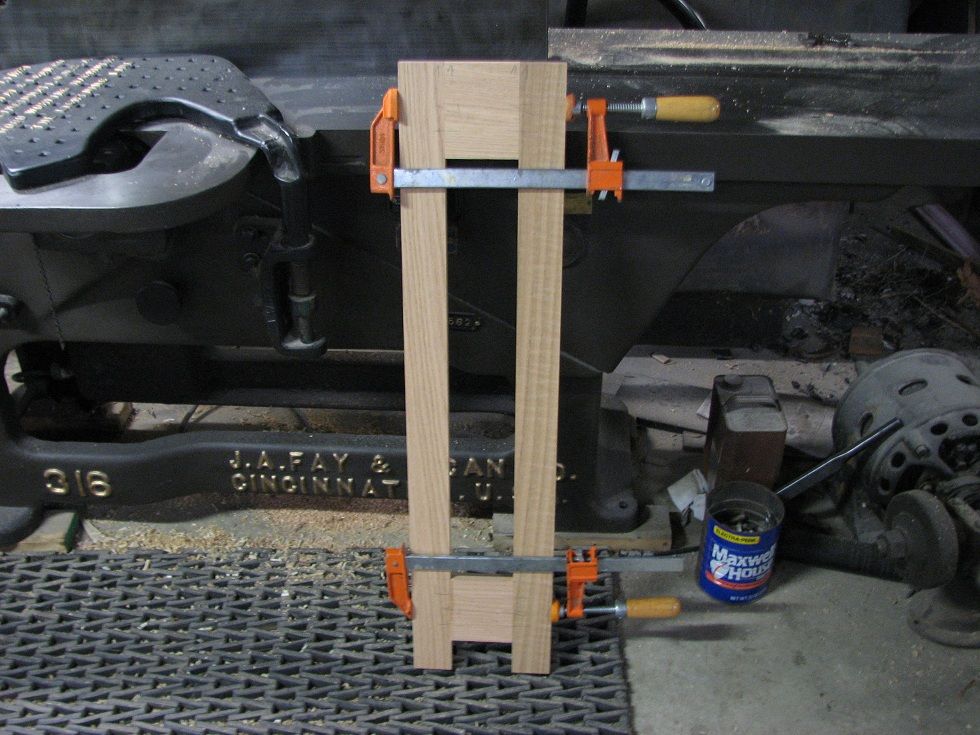
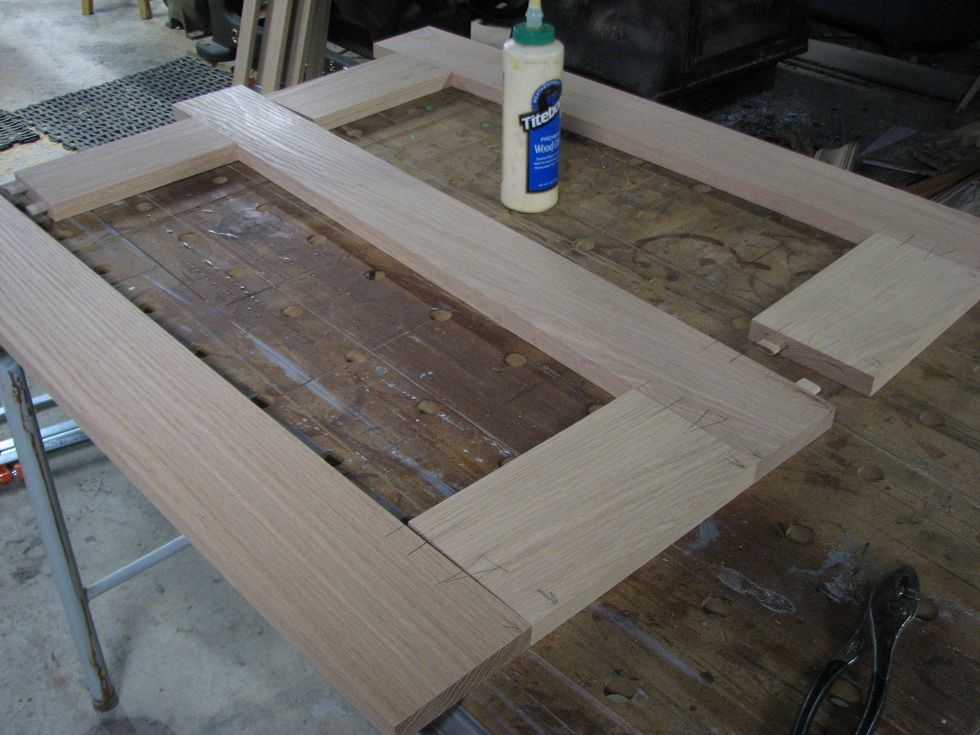
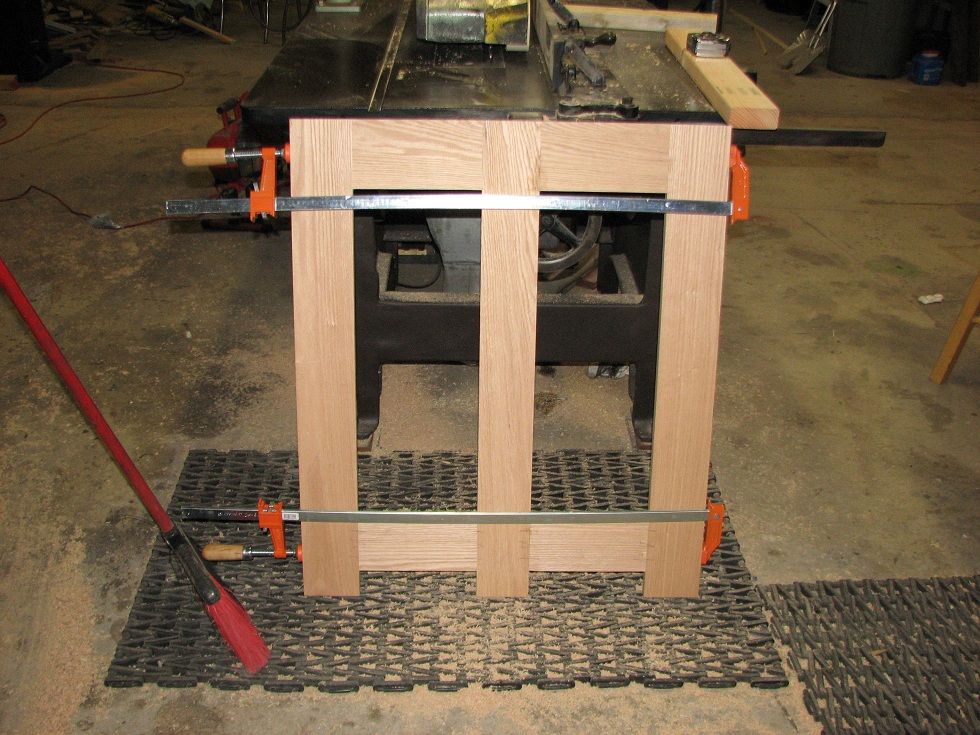
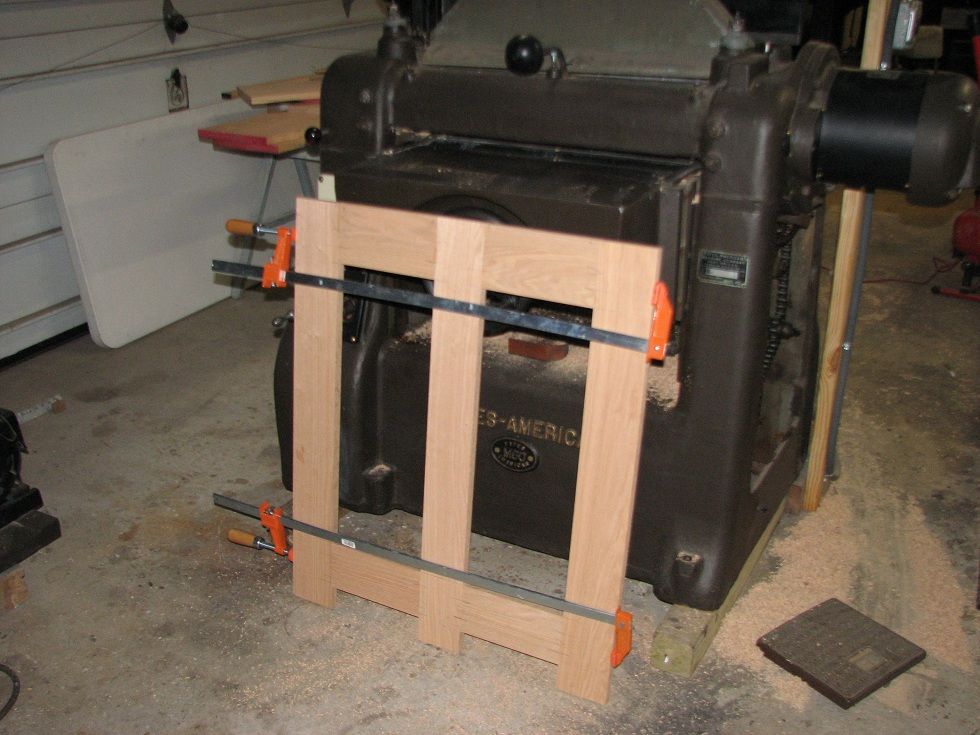
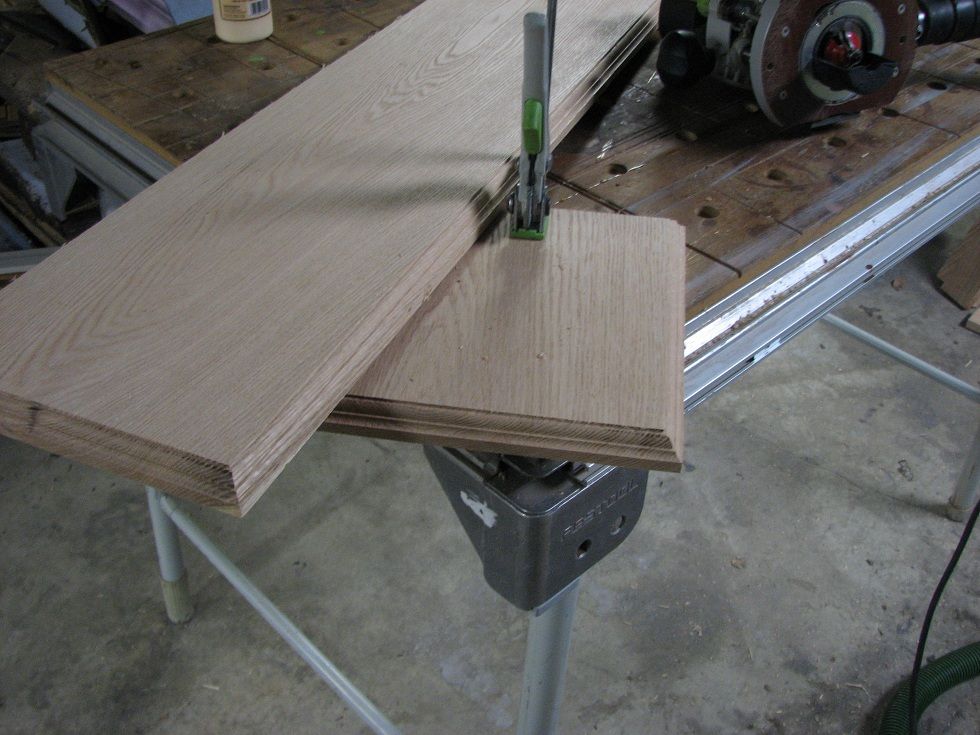
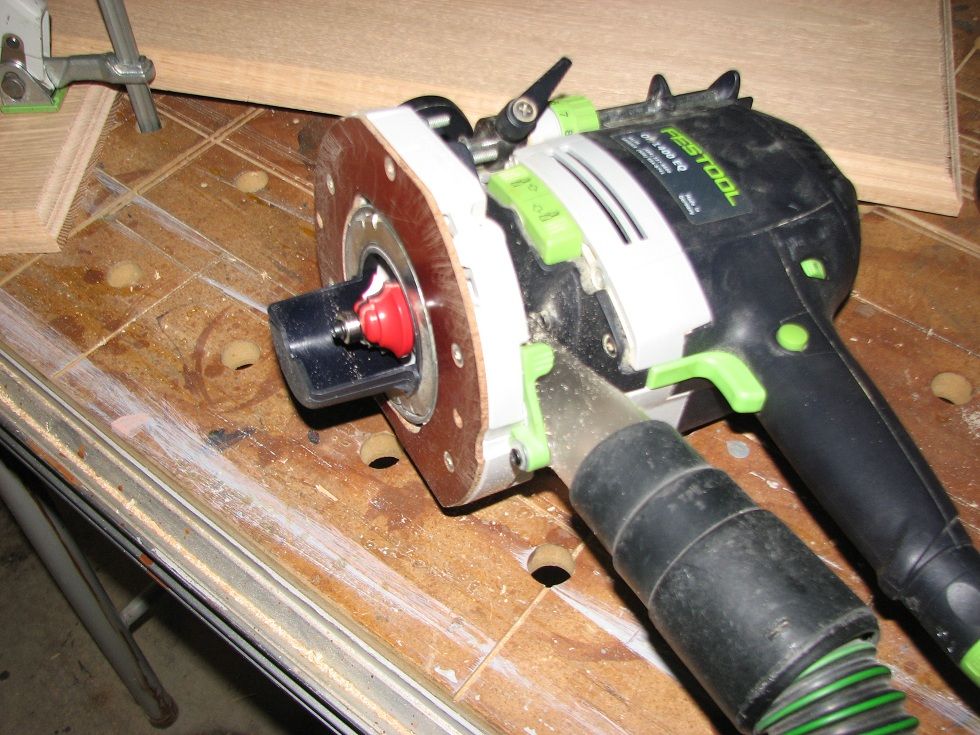
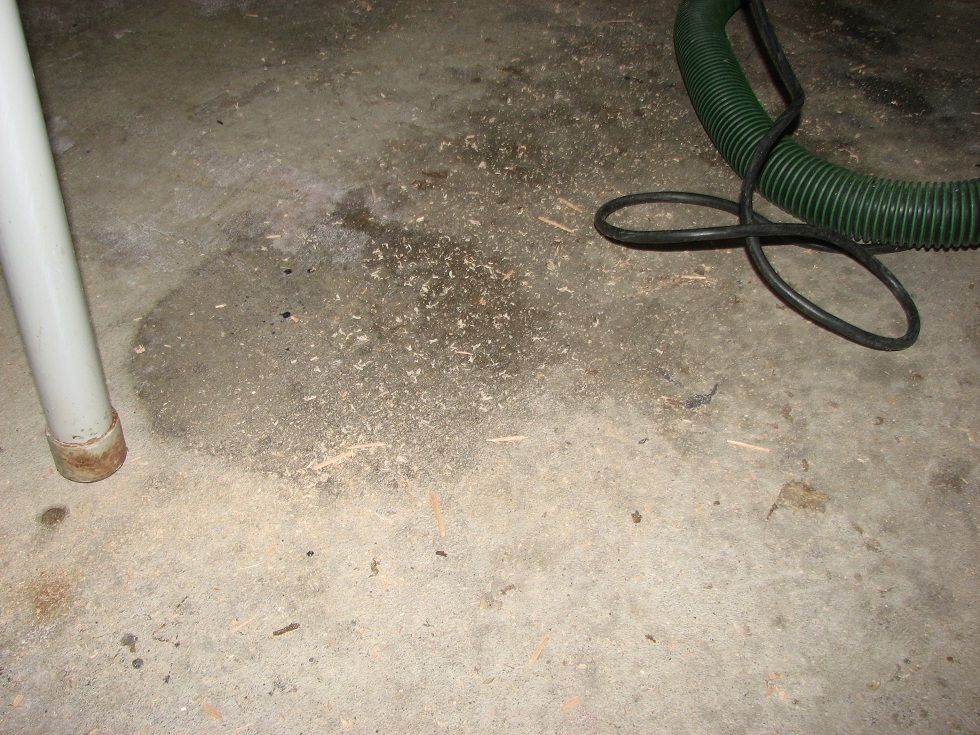
The last three are just to show that the DC with the OF1400 is pretty good.
It has had a new roof, new windows, new doors, new insulation, new hardie plank, new soffet and fascia, new seamless gutters, Tigerwood deck, new stamped front porch, new electrical service, refinished oak floors, new tile entry way, and probably some more stuff too.
I am making all new door jambs, hanging 6 panel oak doors, new base board and shoe, new window and door casings, crown moulding and I am opening a wall up slightly and making a new cased opening between the dining room and living room, some floor patching (moving a heat duct) and a cherry inlay/transition.
No inside pictures yet.
I am trimming out a knee wall and some jazz like that.
I milled up some lumber after dinner and put these together. I started with RS Red Oak.









The last three are just to show that the DC with the OF1400 is pretty good.

