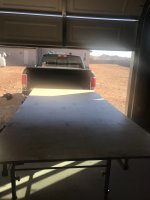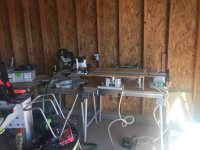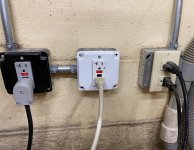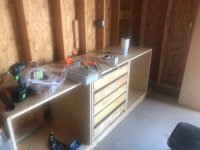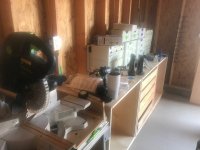FestitaMakool
Member
Clever, bench space is vital... even at temporary placement.
You’ll have the opportunity to try out different configurations where you can move about too, settle on a solution with a work flow that works for you and your equipment. Outlets follow.
How are you doing the ceiling? Understand you have severe heat to deal with. Are you going to isolate the loft from the work space with ceiling on the cross beams, so the attic area can be ventilated?
You’ll have the opportunity to try out different configurations where you can move about too, settle on a solution with a work flow that works for you and your equipment. Outlets follow.
How are you doing the ceiling? Understand you have severe heat to deal with. Are you going to isolate the loft from the work space with ceiling on the cross beams, so the attic area can be ventilated?

