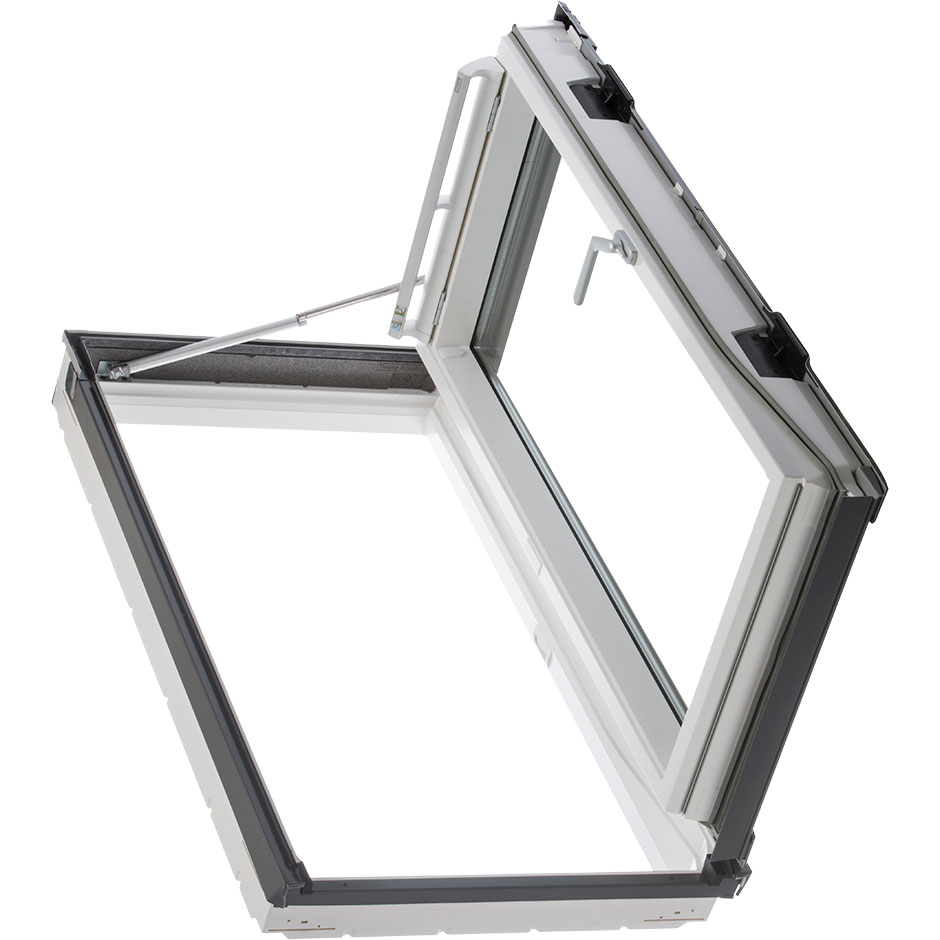4nthony
Member
So I've got this old hatch in the upstairs hallway that allows access to a flat roof in a 2 story house. I don't really need roof access and having a skylight would be way more useful. We always open the hatch -- and keep it open for days, weeks at a time -- in the summer for light and ventilation. The curb of the hatch is in pretty good shape and I had this idea that I could essentially make it into a skylight by removing the hatch door and building something similar to an upside-down drawer box with an oversized acrylic bottom (top). The box would fit over the outside curb and I'd secure it from the inside, through the curb.
Modern skylights are obviously insulated, double-paned, sealed, etc. I live in Southern California where the temperature is pretty moderate all year long. If temps do drop, I could friction fit a piece of rigid insulation into the opening, but it's a 1940s era house and heat loss in this location is the least of my concerns.
Assuming I get a water tight seal between the acrylic and the frame, is there any reason this couldn't be functional for a few years until I get around to having a real skylight professionally installed?

I'm thinking something simple but with some pitch to prevent puddling:

In theory, it seems pretty straightforward and shouldn't take more than a few hours to build (I could easily knock this out before I start demolishing my countertops). What other things should I take into consideration? Condensation maybe?
Also, I'm leaning towards acrylic because:
- Easier for me to work with it than glass
- I can secure it to the frame with screws and seal the holes with silicone
- It is commonly used for sunrooms windows
- Impact and scratch resistant acrylic is available
The company that makes the hatch is still in business and they make replacement doors that have a window in them, but the window is relatively small compared to the size of the opening.
Thoughts? Humor me? [smile]


