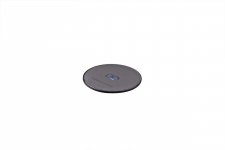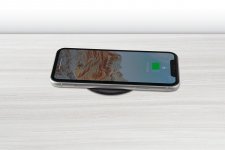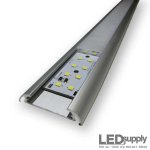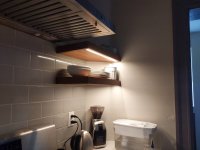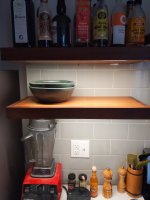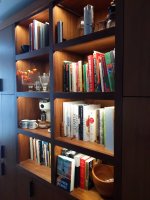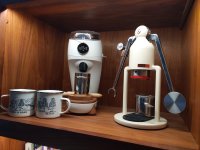rvieceli
Member
[member=65062]DynaGlide[/member]
Matt your design looks good. But I'm a big fan of units over a countertop that DO NOT continue down to the counter surface. Suggest you think about making the shelves more like an upper kitchen cabinet with shelves and perhaps mount them on French cleats. It will give you more flexibility in the future, should you decide to change things.
Ron
Matt your design looks good. But I'm a big fan of units over a countertop that DO NOT continue down to the counter surface. Suggest you think about making the shelves more like an upper kitchen cabinet with shelves and perhaps mount them on French cleats. It will give you more flexibility in the future, should you decide to change things.
Ron



