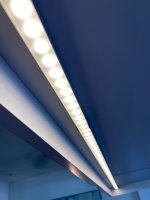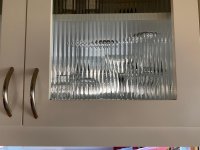DynaGlide
Member
- Joined
- May 16, 2017
- Messages
- 1,588
Hello all,
I'm looking to get started on this next week. Here's where the design sits:

I'm a little torn on how to trim the cabinets. Originally I was going to put a 1.5" trim piece to cover where two adjacent shelf units meet. That might look strange if I didn't do something along the top and bottom edges. If I did a face frame, I'd get that 1.5" all around except where the cabinets meet the middle cabinet with doors. I'm tempted to just skip going for the chunky 1.5" look of the shelves and frame and keeping it frameless.
Any tips?
Thanks,
Matt
I'm looking to get started on this next week. Here's where the design sits:

I'm a little torn on how to trim the cabinets. Originally I was going to put a 1.5" trim piece to cover where two adjacent shelf units meet. That might look strange if I didn't do something along the top and bottom edges. If I did a face frame, I'd get that 1.5" all around except where the cabinets meet the middle cabinet with doors. I'm tempted to just skip going for the chunky 1.5" look of the shelves and frame and keeping it frameless.
Any tips?
Thanks,
Matt

























