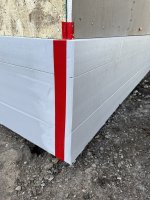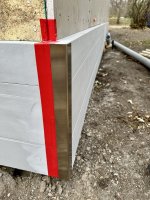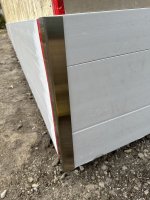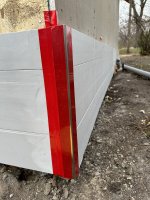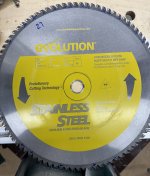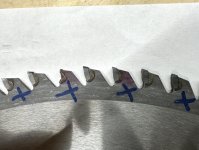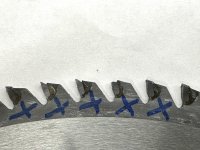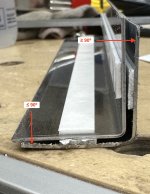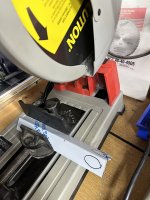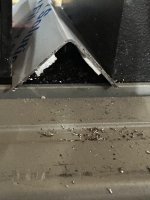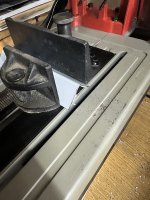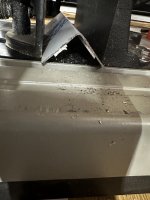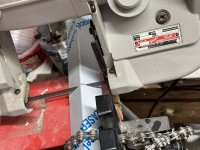1. I live in a very cold climate, at least during winter. In the more extreme I’ve noticed on concrete footings there might be 4” foam. But on garages usually 2”. They seek to burry it as low as possible, and even a strip at a slope below lowest level to hinder the frost to travel further down and in.
2. As I did now, we (some) do footings in a material called Leca. It’s clay balls bound with concrete. Incredibly strong and since it has a lot of trapped air cavities it does also insulate very well.
Then, we tend to back fill with gravel or Leca in fluid form, covering with breathing cloth material to prevent soil to drain and mix in. This leaves the area around the footing to breathe, drain water and even insulate further.
3. Love the shiny corner protections - a Cheese expected treat [big grin]. Still, you know they won’t disintegrate [wink].
4. I’m curious how they solve the cladding. We make sure that any water ingress behind the cladding is secured by boards and bitumen/asphalt based flexible “foil” lead with overlap at every junction leading the water out from the wall, as low as over any footings and foam boards. This does also wind proof.
5. Love the dogs! They do look very alike.. even the expression of a happy face [smile]



